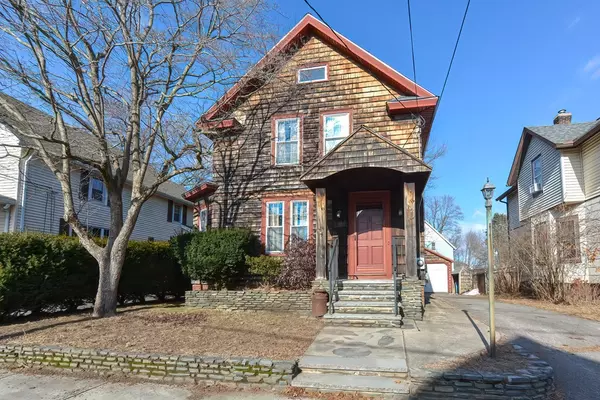For more information regarding the value of a property, please contact us for a free consultation.
62 Collins St Woonsocket, RI 02895
Want to know what your home might be worth? Contact us for a FREE valuation!

Our team is ready to help you sell your home for the highest possible price ASAP
Key Details
Sold Price $278,000
Property Type Single Family Home
Sub Type Single Family Residence
Listing Status Sold
Purchase Type For Sale
Square Footage 1,565 sqft
Price per Sqft $177
MLS Listing ID 72935304
Sold Date 03/18/22
Style Colonial
Bedrooms 3
Full Baths 1
Half Baths 1
Year Built 1900
Annual Tax Amount $2,714
Tax Year 2021
Lot Size 5,227 Sqft
Acres 0.12
Property Description
OFFER DEADLINE-Monday 1/24 4pm. This house has been called home by the same family for decades. Many great memories have been made here and it is now ready for another family to step in and start making their own. You will not find this kind of detail in newer homes. Upon entering you will instantly notice the beautiful woodwork, custom built-ins, beams across the ceiling and a cozy window seat. Many of these details extend into other areas of the home, with all of the amazing custom built-ins and closets there is no shortage of storage. This home has large spacious rooms with a living rm, dining rm, kitchen, half bath and family rm on the main level. 3 Bedrms and full bath located on the second fl.The furnace is 10 years old and there are Harvey replacement windows through most of the home. The large deck off the family room is perfect for those summer get togethers and leads to a fenced in yard.
Location
State RI
County Providence
Zoning R3
Direction So Main to Providence St to Collins St
Rooms
Basement Full
Primary Bedroom Level Second
Dining Room Closet/Cabinets - Custom Built, Flooring - Vinyl
Kitchen Flooring - Vinyl, Peninsula
Interior
Heating Baseboard, Natural Gas
Cooling None
Flooring Tile, Vinyl, Carpet
Fireplaces Number 1
Appliance Range, Dishwasher, Microwave, Refrigerator, Washer, Dryer, Gas Water Heater, Utility Connections for Gas Range, Utility Connections for Electric Range, Utility Connections for Electric Dryer
Laundry Electric Dryer Hookup, Washer Hookup, In Basement
Exterior
Garage Spaces 1.0
Fence Fenced/Enclosed
Community Features Public Transportation, Shopping, Medical Facility, Laundromat, Bike Path, Highway Access, House of Worship, Public School, Sidewalks
Utilities Available for Gas Range, for Electric Range, for Electric Dryer, Washer Hookup
Roof Type Shingle
Total Parking Spaces 2
Garage Yes
Building
Lot Description Level
Foundation Stone
Sewer Public Sewer
Water Public
Architectural Style Colonial
Others
Acceptable Financing Contract
Listing Terms Contract
Read Less
Bought with Michele Costa • Milestone Realty, Inc.



