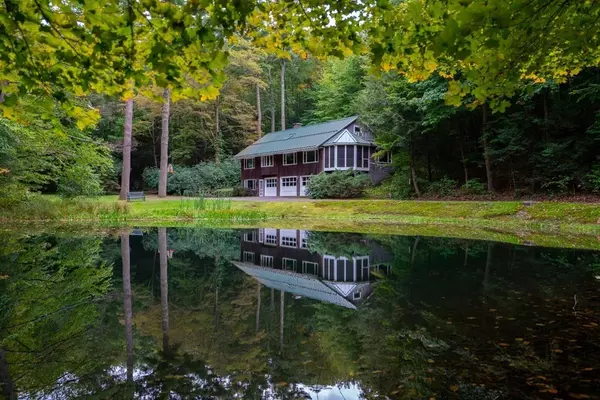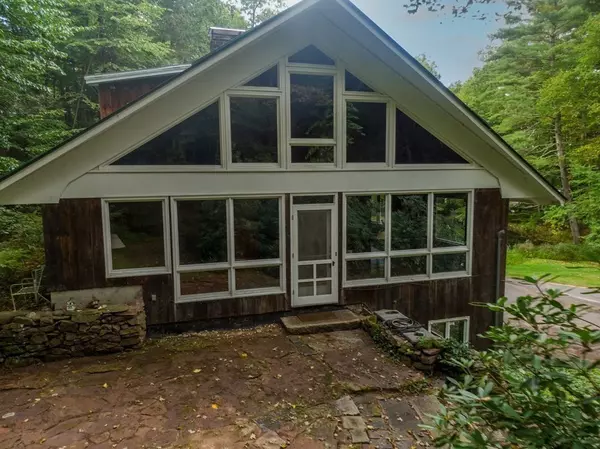For more information regarding the value of a property, please contact us for a free consultation.
30 Harris Mountain Rd. Amherst, MA 01002
Want to know what your home might be worth? Contact us for a FREE valuation!

Our team is ready to help you sell your home for the highest possible price ASAP
Key Details
Sold Price $610,000
Property Type Single Family Home
Sub Type Single Family Residence
Listing Status Sold
Purchase Type For Sale
Square Footage 3,108 sqft
Price per Sqft $196
MLS Listing ID 72899233
Sold Date 03/25/22
Style Contemporary
Bedrooms 5
Full Baths 3
Half Baths 1
Year Built 1965
Annual Tax Amount $9,064
Tax Year 2021
Lot Size 4.670 Acres
Acres 4.67
Property Description
This Contemporary Post and Beam home is situated on almost 5 acres in Amherst! With views from the abundant windows, the landscape includes a spring fed pond in the front of the house surrounded by all that nature has to offer as well as great hiking. Perfect for those who live and work from home or for a multigenerational family. There are many rooms and a flexible floor plan with tons of space. The main level boasts the Kitchen, Living room and Dining room, which opens up to a fabulous screened porch to enjoy! There are also 2 bedrooms and 2 bathrooms, a library, and a Great room with Cathedral ceilings and a wood fireplace. Walk out to the stone patio which is just outside the door of the Great room. The 3rd level has 3 more bedrooms and an additional full bathroom. There are 3 garage spaces and a large shed for projects! Centrally located, just off Bay Rd, it is close to all local colleges, shopping, and restaurants. Less than 2 hours to Boston and 3 hours to NYC.
Location
State MA
County Hampshire
Zoning RES
Direction Bay Rd-->Harris Mt Rd-->#30 on the left
Rooms
Basement Full, Partially Finished
Primary Bedroom Level Main
Dining Room Flooring - Hardwood
Kitchen Flooring - Vinyl, Window(s) - Bay/Bow/Box, Pantry
Interior
Interior Features Bathroom - Half, Bathroom - With Shower Stall, Closet, Ceiling - Vaulted, Ceiling - Cathedral, Ceiling Fan(s), Bathroom, Center Hall, Library, Office, Great Room, Internet Available - Broadband
Heating Baseboard, Oil, Fireplace
Cooling Window Unit(s)
Flooring Wood, Tile, Vinyl, Carpet, Flooring - Hardwood, Flooring - Wall to Wall Carpet
Fireplaces Number 1
Appliance Range, Dishwasher, Refrigerator, Oil Water Heater, Tank Water Heater, Utility Connections for Electric Oven, Utility Connections for Electric Dryer
Laundry In Basement, Washer Hookup
Exterior
Garage Spaces 3.0
Community Features Golf, Medical Facility, Bike Path, House of Worship, Private School, Public School, University
Utilities Available for Electric Oven, for Electric Dryer, Washer Hookup
Waterfront Description Waterfront, Stream, Pond
Roof Type Metal
Total Parking Spaces 6
Garage Yes
Building
Lot Description Wooded, Gentle Sloping, Level
Foundation Concrete Perimeter
Sewer Private Sewer
Water Public
Architectural Style Contemporary
Schools
Elementary Schools Crocker Farm
Middle Schools Arms
High Schools Arhs
Others
Senior Community false
Acceptable Financing Contract
Listing Terms Contract
Read Less
Bought with Debi Malone • LAER Realty Partners



