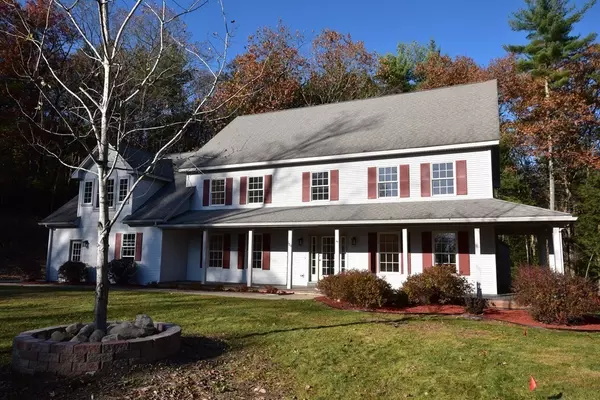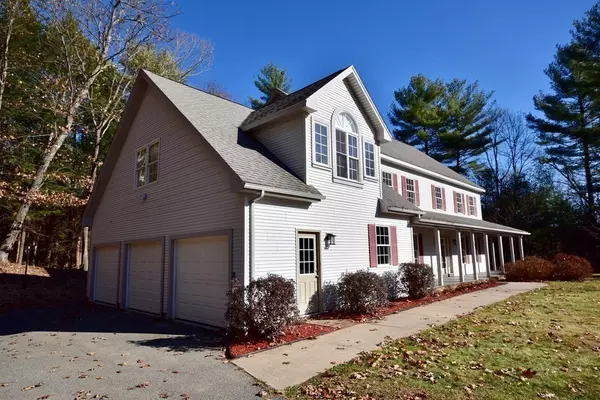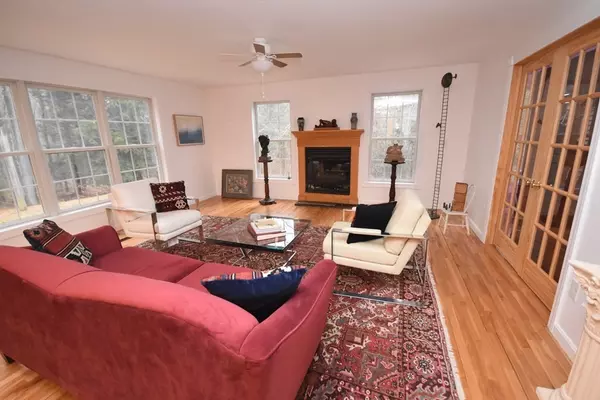For more information regarding the value of a property, please contact us for a free consultation.
180 E Leverett Rd Amherst, MA 01002
Want to know what your home might be worth? Contact us for a FREE valuation!

Our team is ready to help you sell your home for the highest possible price ASAP
Key Details
Sold Price $678,000
Property Type Single Family Home
Sub Type Single Family Residence
Listing Status Sold
Purchase Type For Sale
Square Footage 3,393 sqft
Price per Sqft $199
MLS Listing ID 72930514
Sold Date 03/25/22
Style Colonial
Bedrooms 4
Full Baths 3
Half Baths 1
Year Built 2002
Annual Tax Amount $11,126
Tax Year 2021
Lot Size 1.860 Acres
Acres 1.86
Property Description
Recently renovated very spacious colonial in excellent condition offering 4 bedrooms, 3 and a half baths plus a beautifully finished attic with two rooms with built-ins. Kitchen features all newer appliances with an open concept to the family room with a gas fireplace. Sliders from kitchen lead to a screened porch with great privacy and peaceful forest views. Convenient first floor laundry. The second floor has the large main bedroom with a spacious walk-in closet and bathroom and 3 very roomy secondary bedrooms with great closet spaces. Enjoy the 3-car garage with an additional room above that has its own entrance that would make an ideal office, studio, play space or room for the in-laws. The clean full basement offers any additional storage you may need. The sauna and stereo are negotiable. This private neighborhood is minutes to UMass and Amherst Center. No showings until open house by appointment 1/8/22 and 1/9/22 11a-1pm
Location
State MA
County Hampshire
Area North Amherst
Zoning RES
Direction N. Pleasant St. to R on Pine Street to Bridge St. to E. Leverett Rd, common driveway on left
Rooms
Family Room Flooring - Hardwood, Open Floorplan, Lighting - Overhead
Basement Full, Interior Entry, Garage Access, Concrete, Unfinished
Primary Bedroom Level Second
Dining Room Flooring - Hardwood, Lighting - Overhead
Kitchen Flooring - Hardwood, Dining Area, Pantry, Countertops - Stone/Granite/Solid, Kitchen Island, Deck - Exterior, Exterior Access, Open Floorplan, Recessed Lighting, Remodeled, Slider, Stainless Steel Appliances, Gas Stove, Lighting - Pendant, Lighting - Overhead
Interior
Interior Features Bathroom - Half, Countertops - Stone/Granite/Solid, Lighting - Sconce, Bathroom - Full, Bathroom - With Tub & Shower, Ceiling - Vaulted, Closet, Lighting - Overhead, Bathroom, Home Office-Separate Entry, Bonus Room, Central Vacuum, High Speed Internet
Heating Forced Air, Propane, Leased Propane Tank
Cooling Central Air
Flooring Wood, Tile, Flooring - Stone/Ceramic Tile, Flooring - Hardwood
Fireplaces Number 1
Fireplaces Type Family Room
Appliance Range, Dishwasher, Refrigerator, Washer, Dryer, ENERGY STAR Qualified Refrigerator, ENERGY STAR Qualified Dryer, ENERGY STAR Qualified Dishwasher, ENERGY STAR Qualified Washer, Vacuum System, Range Hood, Range - ENERGY STAR, Propane Water Heater, Tank Water Heater, Utility Connections for Gas Range, Utility Connections for Electric Dryer
Laundry Flooring - Stone/Ceramic Tile, Main Level, Electric Dryer Hookup, Washer Hookup, Lighting - Overhead, First Floor
Exterior
Exterior Feature Rain Gutters
Garage Spaces 3.0
Community Features Shopping, Pool, Tennis Court(s), Walk/Jog Trails, Golf, Bike Path, House of Worship, Private School, Public School, University
Utilities Available for Gas Range, for Electric Dryer, Washer Hookup
Roof Type Shingle
Total Parking Spaces 4
Garage Yes
Building
Lot Description Wooded, Cleared
Foundation Concrete Perimeter
Sewer Private Sewer
Water Private
Architectural Style Colonial
Schools
Elementary Schools Wildwood Elem.
Middle Schools Arms
High Schools Arhs
Others
Senior Community false
Read Less
Bought with Christine Lau • 5 College REALTORS®



