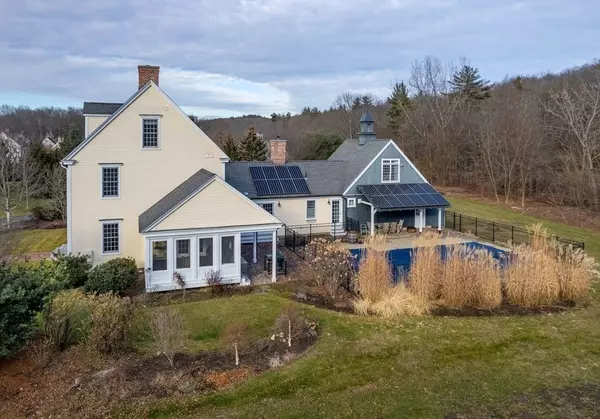For more information regarding the value of a property, please contact us for a free consultation.
273 Leverett Road Amherst, MA 01002
Want to know what your home might be worth? Contact us for a FREE valuation!

Our team is ready to help you sell your home for the highest possible price ASAP
Key Details
Sold Price $1,100,000
Property Type Single Family Home
Sub Type Single Family Residence
Listing Status Sold
Purchase Type For Sale
Square Footage 4,034 sqft
Price per Sqft $272
MLS Listing ID 72930306
Sold Date 03/31/22
Style Colonial
Bedrooms 5
Full Baths 4
Year Built 2004
Annual Tax Amount $18,797
Tax Year 2021
Lot Size 2.480 Acres
Acres 2.48
Property Description
Elegant Custom Colonial nearby Robert Frost Trail has all the “bells & whistles” - a myriad of IMPRESSIVE features! OWNED SOLAR PANELS, NEW 95% efficient Viessmann boiler, Central Air, screened porch, 2 car garage + Bonus Room! 5-bedroom, 4 full bath home meets every need while still extraordinarily cozy & warm. Remodeled Family Room w/dramatic lofted ceiling, 84” Haiku fan, fireplace w/woodstove opens to Kitchen w/granite counters, island, Butler's Pantry + radiant floor heat. Enviable 1st flr Laundry Room, tiled Mudroom & full bath has separate entrance to Covered Piazza & offers easy access to In-Ground Heated Pool. Stunning Hardwood floors, tile floors & NEW Berber wool carpet on 2nd & 3rd flrs. Primary Suite has mahogany floors, 2 walk-in closets, remodeled bath w/Victoria & Albert soaking tub, tiled shower, heated towel rack, radiant flr heat. Enjoy westerly, long-range views of hills, sky & New England Sunsets from the 3rd floor of this very special & lovingly-cared for home!
Location
State MA
County Hampshire
Zoning Res
Direction Off East Leverett Road
Rooms
Family Room Wood / Coal / Pellet Stove, Ceiling Fan(s), Vaulted Ceiling(s), Closet/Cabinets - Custom Built, Flooring - Hardwood, French Doors, Exterior Access, Open Floorplan, Remodeled
Basement Full, Interior Entry, Garage Access, Concrete, Unfinished
Primary Bedroom Level Second
Dining Room Flooring - Hardwood, French Doors, Recessed Lighting
Kitchen Flooring - Hardwood, Pantry, Countertops - Stone/Granite/Solid, Kitchen Island, Wet Bar, Breakfast Bar / Nook, Open Floorplan, Recessed Lighting, Gas Stove, Lighting - Pendant
Interior
Interior Features Bathroom - Tiled With Shower Stall, Closet, Ceiling Fan(s), Bathroom, Mud Room, Bonus Room, Wet Bar, Wired for Sound
Heating Forced Air, Radiant, Propane, Wood Stove, Leased Propane Tank
Cooling Central Air
Flooring Tile, Carpet, Hardwood, Flooring - Stone/Ceramic Tile, Flooring - Wall to Wall Carpet
Fireplaces Number 1
Fireplaces Type Family Room
Appliance Oven, Dishwasher, Microwave, Countertop Range, Refrigerator, Freezer, Washer, Dryer, Water Softener, Propane Water Heater, Utility Connections for Gas Range
Laundry Flooring - Stone/Ceramic Tile, Remodeled, First Floor, Washer Hookup
Exterior
Exterior Feature Storage, Professional Landscaping, Stone Wall
Garage Spaces 2.0
Pool Pool - Inground Heated
Community Features Shopping, Walk/Jog Trails, Stable(s), Golf, Conservation Area, University
Utilities Available for Gas Range, Washer Hookup
Waterfront Description Stream
Roof Type Shingle
Total Parking Spaces 4
Garage Yes
Private Pool true
Building
Lot Description Wooded, Cleared
Foundation Concrete Perimeter
Sewer Private Sewer
Water Private
Architectural Style Colonial
Read Less
Bought with Michelle Saunders • Brick & Mortar



