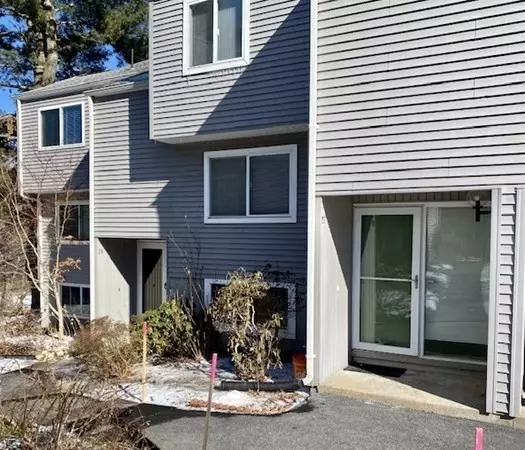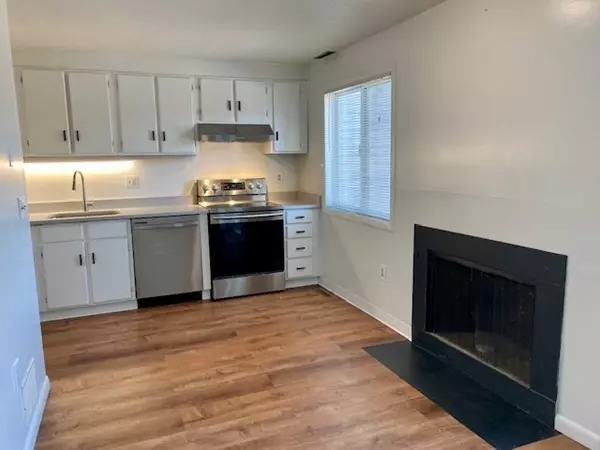For more information regarding the value of a property, please contact us for a free consultation.
27 Autumn Lane #27 Amherst, MA 01002
Want to know what your home might be worth? Contact us for a FREE valuation!

Our team is ready to help you sell your home for the highest possible price ASAP
Key Details
Sold Price $291,000
Property Type Condo
Sub Type Condominium
Listing Status Sold
Purchase Type For Sale
Square Footage 1,204 sqft
Price per Sqft $241
MLS Listing ID 72941005
Sold Date 03/31/22
Bedrooms 2
Full Baths 1
Half Baths 1
HOA Fees $320/mo
HOA Y/N true
Year Built 1974
Annual Tax Amount $5,024
Tax Year 2022
Lot Size 10,454 Sqft
Acres 0.24
Property Description
Hampshire Village with a garage! This well maintained 2 bedroom/1.5 bath unit has one of the best views in the complex -- look out at the Notch while relaxing on your private deck in a quiet bucolic setting. Surrounded by hiking trails and conservation land, you'll enjoy a short walk to Atkins Farms, Hampshire College, the Eric Carl Museum, and your own community pool and tennis court. The Village grounds are beautiful through all seasons of the year and pets are welcome! Bright and airy, this unit receives good sunlight and the kitchen has new solid quartz countertops and plank flooring, open to the dining area with a wood-burning fireplace and slider to the deck. Upstairs is a full tiled bath and two nice-sized bedrooms, one with a wall of spacious closets and the other with a walk-in. The primary bedroom has unobstructed views of the Range. Laundry is on the lower level with a walk-out to the patio -- this space is waiting to be finished! Natural gas and central air are a plus!
Location
State MA
County Hampshire
Zoning RO3
Direction Bay Road to Rambling Road to Autumn Lane.
Rooms
Primary Bedroom Level Second
Dining Room Deck - Exterior, Exterior Access, Slider
Kitchen Countertops - Stone/Granite/Solid, Countertops - Upgraded, Stainless Steel Appliances
Interior
Heating Forced Air, Natural Gas
Cooling Central Air
Flooring Tile, Vinyl, Carpet
Fireplaces Number 1
Fireplaces Type Dining Room
Appliance Range, Dishwasher, Refrigerator, Washer, Dryer, Range Hood, Electric Water Heater, Tank Water Heater, Utility Connections for Electric Range, Utility Connections for Electric Dryer
Laundry Electric Dryer Hookup, Washer Hookup, In Basement, In Unit
Exterior
Exterior Feature Rain Gutters, Tennis Court(s)
Garage Spaces 1.0
Pool Association, In Ground
Community Features Public Transportation, Shopping, Pool, Tennis Court(s), Walk/Jog Trails, Conservation Area, Private School, University
Utilities Available for Electric Range, for Electric Dryer, Washer Hookup
Roof Type Shingle
Total Parking Spaces 2
Garage Yes
Building
Story 3
Sewer Public Sewer
Water Public
Schools
Elementary Schools Crocker Farm
Middle Schools Arms
High Schools Arhs
Others
Pets Allowed Yes
Senior Community false
Read Less
Bought with Beth Brogle • Berkshire Hathaway HomeServices Realty Professionals



