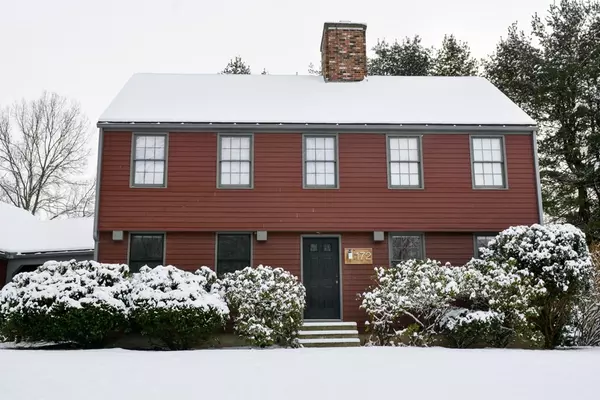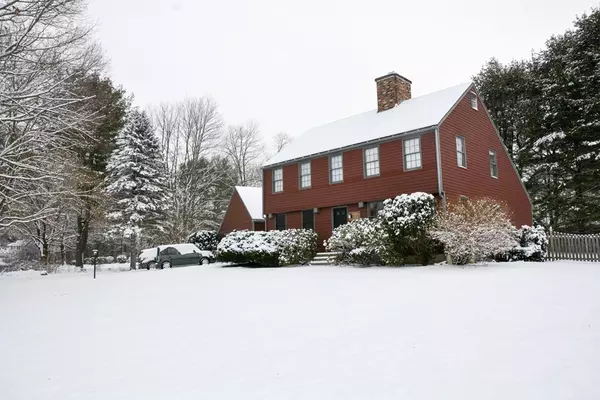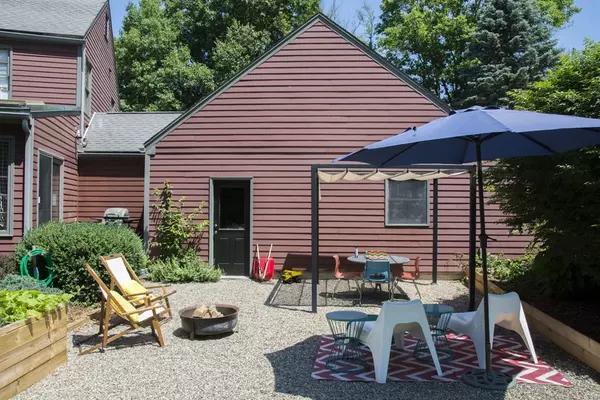For more information regarding the value of a property, please contact us for a free consultation.
172 Rolling Ridge Rd Amherst, MA 01002
Want to know what your home might be worth? Contact us for a FREE valuation!

Our team is ready to help you sell your home for the highest possible price ASAP
Key Details
Sold Price $750,000
Property Type Single Family Home
Sub Type Single Family Residence
Listing Status Sold
Purchase Type For Sale
Square Footage 2,650 sqft
Price per Sqft $283
MLS Listing ID 72944807
Sold Date 04/01/22
Style Colonial, Saltbox
Bedrooms 5
Full Baths 2
Half Baths 1
Year Built 1975
Annual Tax Amount $9,042
Tax Year 2022
Lot Size 0.660 Acres
Acres 0.66
Property Description
Bright & Modern! Located on a No. Amherst cul-de-sac minutes to UMass & Downtown, this rare 5 bedroom, 2.5 bath Saltbox Colonial sits across from conservation land w/a path to Simple Gifts Farm. There is plenty of space in this well thought-out floor plan including a large eat-in kitchen w/skylights, mud room, family room, dining room, 1st floor bonus room, and finished basement perfect for office or playroom. Bedrooms are on the 2nd floor with one currently used as an office and a primary bedroom w/ensuite. Completely renovated top to bottom over the last 5 years, this home is move-in ready and features wide pine floors throughout, central air, and private fenced in back yard w/ plenty of space, gardens, & mature trees. Other updates include filling in inground pool (permitted), quartz counters, stainless steel appliances, new attic & basement insulation, energy-efficient wood stove, and heated floors in kitchen & primary bath. The perfect home for all seasons!
Location
State MA
County Hampshire
Zoning RES
Direction From E. Pleasant St. turn onto Rolling Ridge Rd. andfollow until intersection with Oakwood Cir.
Rooms
Family Room Flooring - Hardwood, Remodeled
Basement Full, Partially Finished, Interior Entry
Primary Bedroom Level Second
Dining Room Wood / Coal / Pellet Stove, Flooring - Hardwood, Remodeled
Kitchen Skylight, Vaulted Ceiling(s), Flooring - Stone/Ceramic Tile, Window(s) - Picture, Deck - Exterior, Exterior Access, Remodeled
Interior
Interior Features Internet Available - Broadband
Heating Forced Air, Electric Baseboard, Oil
Cooling Central Air
Flooring Wood, Tile, Pine
Fireplaces Number 1
Fireplaces Type Dining Room
Appliance Microwave, Freezer, ENERGY STAR Qualified Refrigerator, ENERGY STAR Qualified Dryer, ENERGY STAR Qualified Dishwasher, ENERGY STAR Qualified Washer, Oven - ENERGY STAR
Exterior
Exterior Feature Rain Gutters, Professional Landscaping
Garage Spaces 2.0
Fence Fenced/Enclosed, Fenced
Community Features Walk/Jog Trails, Conservation Area, Public School, University
Roof Type Shingle
Total Parking Spaces 5
Garage Yes
Building
Lot Description Gentle Sloping
Foundation Concrete Perimeter
Sewer Public Sewer
Water Public
Architectural Style Colonial, Saltbox
Schools
Elementary Schools Wildwood
Middle Schools Arms
High Schools Arhs
Others
Senior Community false
Read Less
Bought with Trenda Loftin • Coldwell Banker Community REALTORS®



