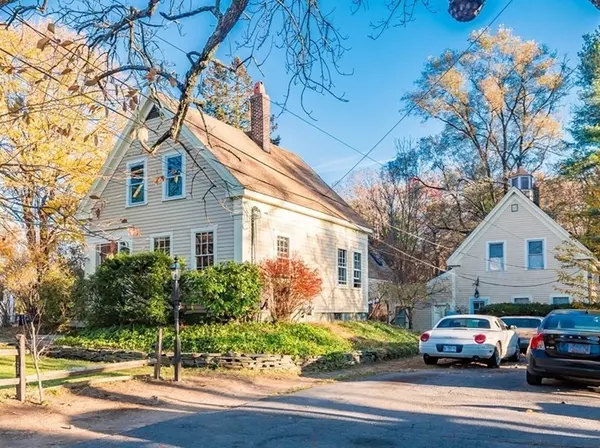For more information regarding the value of a property, please contact us for a free consultation.
1047 South Franklin St. Holbrook, MA 02343
Want to know what your home might be worth? Contact us for a FREE valuation!

Our team is ready to help you sell your home for the highest possible price ASAP
Key Details
Sold Price $675,000
Property Type Multi-Family
Sub Type 3 Family
Listing Status Sold
Purchase Type For Sale
Square Footage 2,889 sqft
Price per Sqft $233
MLS Listing ID 72922213
Sold Date 03/30/22
Bedrooms 6
Full Baths 6
Year Built 1840
Annual Tax Amount $10,227
Tax Year 2021
Lot Size 0.920 Acres
Acres 0.92
Property Description
Historic three family on lovely residential stretch! SO many possibilities, live in yourself or rent out one or all! 1840 farmhouse lovingly improved by owner of decades. Roof 7 years old, wood and shingles on exterior has replaced where needed, brand new paint job. Windows overall good condition w/some brand new replacements, skylights upstairs in bathroom and bedrooms. Three wood-burning stoves and a working COAL stove, beautiful wainscot in most rooms, wide pine flooring. Surprise! Bedrooms have ample closets! Two full baths, one with clawfoot tub and one with shower. Interior access to basement, washer&dryer negotiable, workshop area, much storage. House connected to unit through basement. Covered porches on both sides of kitchen offer outdoor serenity. Expansive parking area with room for at least 8. Income producing 1-bedroom apartments stacked 1-up, 1-down. Paying tenants may want to discuss staying, one lease until 4/3/22 and one TAW. Possible buildable lot -
Location
State MA
County Norfolk
Zoning RES
Direction Directly Across from Hamilton Way.
Rooms
Basement Full, Walk-Out Access, Interior Entry, Concrete
Interior
Interior Features Mudroom, Unit 1(Ceiling Fans, Bathroom with Shower Stall, Bathroom With Tub), Unit 1 Rooms(Living Room, Dining Room, Kitchen), Unit 2 Rooms(Living Room, Kitchen), Unit 3 Rooms(Living Room, Kitchen)
Heating Unit 1(Forced Air, Oil, Wood Stove, Other (See Remarks)), Unit 2(Gas, Individual, Wall Unit), Unit 3(Forced Air, Oil)
Flooring Wood, Tile, Carpet, Hardwood, Pine, Unit 1(undefined), Unit 2(Wall to Wall Carpet, Stone/Ceramic Tile Floor), Unit 3(Hardwood Floors, Stone/Ceramic Tile Floor)
Fireplaces Number 1
Fireplaces Type Unit 1(Fireplace - Wood burning)
Appliance Unit 2(Range, Refrigerator), Tank Water Heater, Utility Connections for Gas Range
Laundry Washer Hookup, Unit 1(Washer & Dryer Hookup)
Exterior
Exterior Feature Storage, Garden, Stone Wall
Community Features Sidewalks
Utilities Available for Gas Range, Washer Hookup
Roof Type Shingle
Total Parking Spaces 6
Garage No
Building
Lot Description Gentle Sloping, Level
Story 4
Foundation Stone
Sewer Public Sewer
Water Public
Schools
Elementary Schools Kennedy
Middle Schools Holbrook Ms
High Schools Holbrook Hs
Read Less
Bought with Marcus Duviella • Divine Real Estate, Inc.



