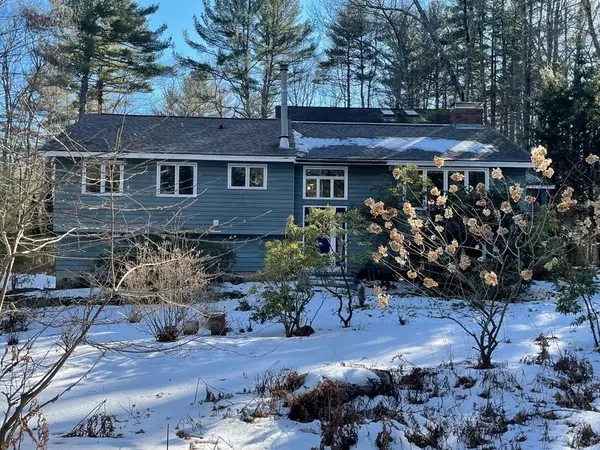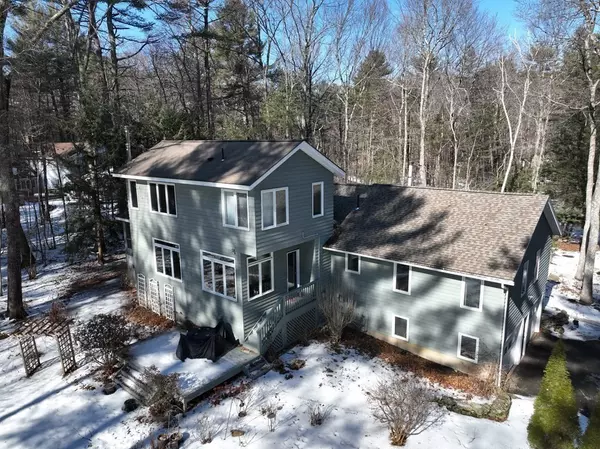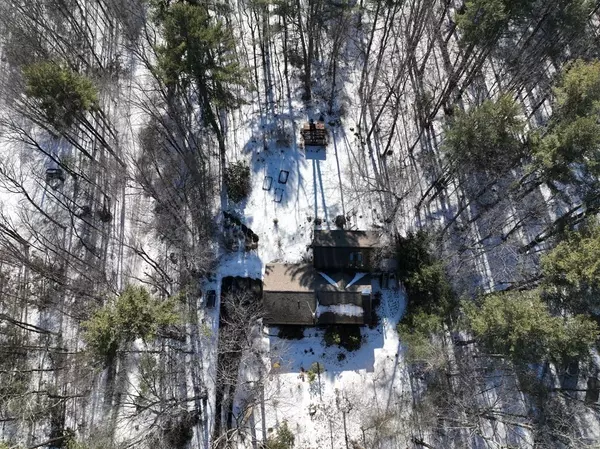For more information regarding the value of a property, please contact us for a free consultation.
107 High Point Drive Amherst, MA 01002
Want to know what your home might be worth? Contact us for a FREE valuation!

Our team is ready to help you sell your home for the highest possible price ASAP
Key Details
Sold Price $720,000
Property Type Single Family Home
Sub Type Single Family Residence
Listing Status Sold
Purchase Type For Sale
Square Footage 2,350 sqft
Price per Sqft $306
MLS Listing ID 72941914
Sold Date 04/08/22
Style Contemporary, Raised Ranch
Bedrooms 4
Full Baths 3
HOA Y/N false
Year Built 1971
Annual Tax Amount $9,175
Tax Year 2022
Lot Size 1.330 Acres
Acres 1.33
Property Description
More than meets the eye is found inside this impeccably cared for, updated Amherst home! First floor has an abundance of living space including two good-sized bedrooms, one currently used as an office. The other, formerly the master, has great closet space and is connected to a full bath with double sinks. Across the hall is a spacious first floor laundry room. The sun-soaked first floor also has a living room perfect for gathering, dining room and tastefully remodeled kitchen that is the centerpiece of the home. The gorgeous addition creating a contemporary feel features the family room and breakfast room, and master bedroom and bath on the second floor. The basement has a beautiful finished bedroom, remodeled full bath and exercise room. When the snow melts and the spring arrives the magical paradise that is your yard will be revealed. This home is pristine, there is nothing to do but move in and enjoy. Something for everyone, you will love living here on High Point Dr.!
Location
State MA
County Hampshire
Zoning RO3
Direction Henry St to Flat Hills to High Point
Rooms
Family Room Wood / Coal / Pellet Stove, Vaulted Ceiling(s), Flooring - Hardwood
Basement Finished, Walk-Out Access, Interior Entry, Garage Access
Primary Bedroom Level Second
Dining Room Flooring - Hardwood
Kitchen Dining Area, Countertops - Stone/Granite/Solid, Countertops - Upgraded, Kitchen Island, Cabinets - Upgraded, Remodeled, Lighting - Pendant
Interior
Interior Features Exercise Room, Sun Room
Heating Forced Air, Baseboard, Oil
Cooling Central Air
Flooring Wood, Tile, Carpet, Other, Flooring - Stone/Ceramic Tile
Fireplaces Number 1
Fireplaces Type Living Room
Appliance Oven, Dishwasher, Countertop Range, Refrigerator, Washer, Dryer
Laundry Flooring - Hardwood, First Floor
Exterior
Exterior Feature Storage, Garden
Garage Spaces 2.0
Community Features Walk/Jog Trails, Medical Facility, University
Roof Type Shingle
Total Parking Spaces 4
Garage Yes
Building
Lot Description Wooded
Foundation Concrete Perimeter
Sewer Private Sewer
Water Private
Architectural Style Contemporary, Raised Ranch
Schools
High Schools Arhs
Others
Senior Community false
Read Less
Bought with Gretchen O'Neil • Coldwell Banker Community REALTORS®



