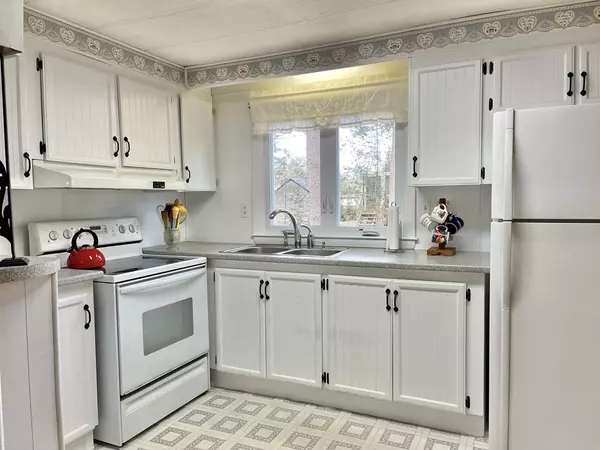For more information regarding the value of a property, please contact us for a free consultation.
12 Joanne Dr. Athol, MA 01331
Want to know what your home might be worth? Contact us for a FREE valuation!

Our team is ready to help you sell your home for the highest possible price ASAP
Key Details
Sold Price $103,900
Property Type Mobile Home
Sub Type Mobile Home
Listing Status Sold
Purchase Type For Sale
Square Footage 1,152 sqft
Price per Sqft $90
Subdivision Millers Woods
MLS Listing ID 72949593
Sold Date 04/25/22
Bedrooms 2
Full Baths 2
HOA Fees $619
HOA Y/N true
Year Built 1982
Property Description
OPEN HOUSE SUN, 3/12, 11-1. MASKS REQUIRED. Welcome to Millers Woods, the area's premier resort retirement community! This move in ready two bedroom, 2 bath home is a great value! Set on a large and quiet corner lot, it offers a bright sunny kitchen, a dining room with sliders to a screened room that will get sun all day, a large living room, a large master bedroom with double closets and an ensuite with a garden tub as well as a guest bedroom and guest bath and laundry room, a large shed and a 2-car driveway. The roof was replaced in 2013. Other upgrades include a newer hot water heater, updated kitchen, newer Harvey replacement windows, and a new walk-in shower. Millers Woods is a vibrant community with an indoor pool and spa with aquatic classes, a gym with classes, meeting rooms for clubs, a shuffleboard court and a function hall with a kitchen for residents' use. HOA fees include taxes, water, sewer, trash and roads maintenance.
Location
State MA
County Worcester
Direction Rt 2 to Rt 202 Exit, left at Millers Woods, Riverbend Woods, 749 Daniel Shays Highway
Rooms
Primary Bedroom Level Main
Dining Room Ceiling Fan(s), Closet, Flooring - Wall to Wall Carpet, Breakfast Bar / Nook, Deck - Exterior, Exterior Access, Open Floorplan, Slider
Kitchen Flooring - Vinyl, Pantry, Countertops - Upgraded, Breakfast Bar / Nook, Remodeled, Lighting - Overhead
Interior
Interior Features Sun Room, Internet Available - DSL
Heating Forced Air, Oil
Cooling None
Flooring Vinyl, Carpet
Appliance Range, Refrigerator, Washer, Dryer, Range Hood, Electric Water Heater, Tank Water Heater, Utility Connections for Electric Range, Utility Connections for Electric Oven, Utility Connections for Electric Dryer
Laundry Laundry Closet, Main Level, Electric Dryer Hookup, Washer Hookup, First Floor
Exterior
Exterior Feature Storage
Community Features Public Transportation, Shopping, Pool, Tennis Court(s), Park, Walk/Jog Trails, Stable(s), Golf, Medical Facility, Laundromat, Bike Path, Conservation Area, Highway Access, House of Worship, Private School, Public School
Utilities Available for Electric Range, for Electric Oven, for Electric Dryer
Roof Type Shingle
Total Parking Spaces 2
Garage No
Building
Lot Description Corner Lot, Wooded, Cleared
Foundation Slab
Sewer Private Sewer
Water Public
Others
Senior Community true
Acceptable Financing Seller W/Participate
Listing Terms Seller W/Participate
Read Less
Bought with Linda Desaulniers • 1 Worcester Homes



