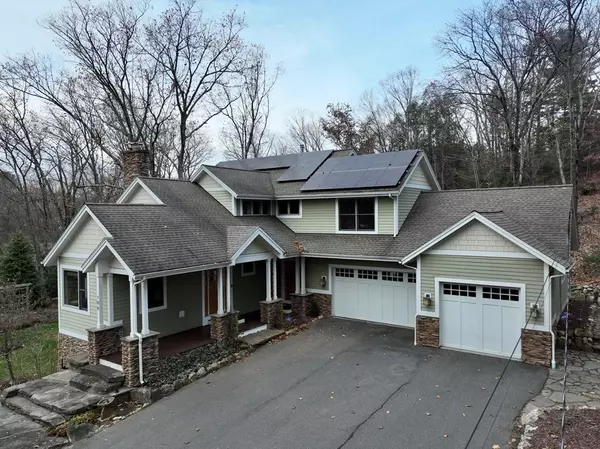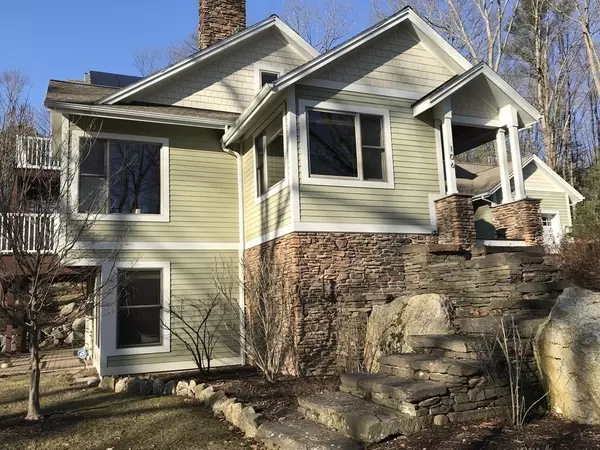For more information regarding the value of a property, please contact us for a free consultation.
106 Shutesbury Rd Amherst, MA 01002
Want to know what your home might be worth? Contact us for a FREE valuation!

Our team is ready to help you sell your home for the highest possible price ASAP
Key Details
Sold Price $850,000
Property Type Single Family Home
Sub Type Single Family Residence
Listing Status Sold
Purchase Type For Sale
Square Footage 3,085 sqft
Price per Sqft $275
MLS Listing ID 72950588
Sold Date 05/09/22
Style Craftsman
Bedrooms 4
Full Baths 3
Half Baths 1
HOA Y/N false
Year Built 2005
Annual Tax Amount $13,047
Tax Year 2022
Lot Size 0.690 Acres
Acres 0.69
Property Description
The one you've been waiting for! Fantastic modern Craftsman with numerous upgrades and improvements set atop a private corner lot in North Amherst. The bright and inviting living room features a grand river rock fireplace and a cozy window seat for your morning coffee and bird watching. Double doors in the dining area open to a spacious deck that overlooks the professionally landscaped grounds. The granite and cherry kitchen has recently been outfitted with new stainless steel appliances by Wolf and Bosch. The first floor also offers a laundry room with new top-of-the-line LG washer and dryer, a remodeled powder room, and a home office. The main bedroom has a balcony for lazy Sundays and an en suite bath with separate shower, jetted tub, double vanity sinks, and a well-appointed walk-in closet. The walk-out basement is completely finished and offers a large living area with a wood stove and wet bar, a full bath, and a bedroom. So many options for every stage of life! Solar, too!
Location
State MA
County Hampshire
Area North Amherst
Zoning res
Direction Corner of Henry, Flat Hills, and Shutesbury.
Rooms
Family Room Wood / Coal / Pellet Stove, Flooring - Stone/Ceramic Tile, French Doors, Wet Bar, Exterior Access
Basement Full, Finished
Primary Bedroom Level Second
Dining Room Flooring - Wood, French Doors, Deck - Exterior
Kitchen Flooring - Stone/Ceramic Tile, Pantry, Countertops - Stone/Granite/Solid, Kitchen Island, Cabinets - Upgraded, Recessed Lighting, Stainless Steel Appliances
Interior
Interior Features Home Office, Wet Bar
Heating Forced Air, Oil
Cooling Central Air, Dual
Flooring Wood, Flooring - Hardwood
Fireplaces Number 2
Fireplaces Type Family Room, Living Room
Appliance Oven, Dishwasher, Microwave, Countertop Range, Refrigerator, ENERGY STAR Qualified Refrigerator, ENERGY STAR Qualified Dryer, ENERGY STAR Qualified Dishwasher, ENERGY STAR Qualified Washer, Range Hood, Cooktop, Electric Water Heater
Laundry Flooring - Stone/Ceramic Tile, First Floor
Exterior
Exterior Feature Balcony, Garden
Garage Spaces 3.0
Community Features Shopping, Golf, Bike Path, Conservation Area, Public School, University
Roof Type Shingle
Total Parking Spaces 6
Garage Yes
Building
Lot Description Corner Lot
Foundation Concrete Perimeter
Sewer Private Sewer
Water Private
Architectural Style Craftsman
Schools
Middle Schools Arms
High Schools Arhs
Others
Senior Community false
Read Less
Bought with The Hamel Team • Jones Group REALTORS®



