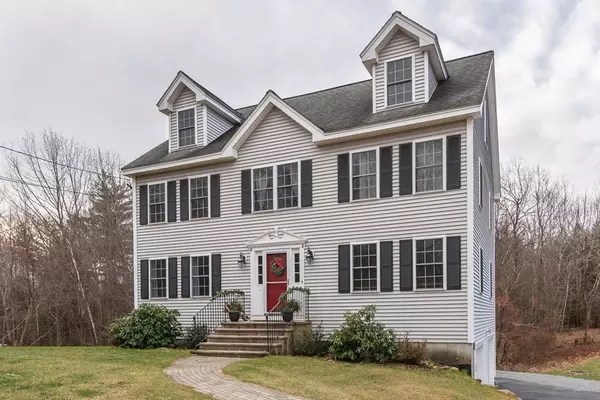For more information regarding the value of a property, please contact us for a free consultation.
210 Jones Hill Rd Ashby, MA 01431
Want to know what your home might be worth? Contact us for a FREE valuation!

Our team is ready to help you sell your home for the highest possible price ASAP
Key Details
Sold Price $525,000
Property Type Single Family Home
Sub Type Single Family Residence
Listing Status Sold
Purchase Type For Sale
Square Footage 2,175 sqft
Price per Sqft $241
MLS Listing ID 72955772
Sold Date 05/13/22
Style Colonial
Bedrooms 4
Full Baths 2
Half Baths 1
Year Built 2001
Annual Tax Amount $5,836
Tax Year 2021
Lot Size 1.860 Acres
Acres 1.86
Property Description
Looking for a spacious, well maintained home w/ opportunity to add more living space? Look no further! This beautiful dormered Colonial boasts a free flowing floor plan wrapping around the spacious eat-in Kitchen w/ a center island, including a fireplace accented Living Room, Family Room/Formal Dining Room, Dedicated Office Space & convenient guest ½ BA. The 2nd level offers 3 BDRMS, a full BA w/ LNDY plus a Master w/ a WIC & full ensuite. Head up another level to the walk-up attic usable for storage or could be finished to add on a wonderful bonus space! Basement is unfinished but also makes a great place for storage/workshop & has access to the garage. When in bloom, a mature treeline wrapping the home offers added privacy to enjoy just under 2 acres of land. Addt'l highlights include Central AC, 2 Car Garage, stone wall leading to front walkway & back deck overlooking the back & side yard. Located minutes from the MA/NH line, Willard Brook State Forest for camping, hiking & more!
Location
State MA
County Middlesex
Zoning RA
Direction Use GPS
Rooms
Basement Full, Walk-Out Access, Interior Entry, Garage Access, Radon Remediation System, Concrete, Unfinished
Interior
Heating Central, Forced Air, Humidity Control, Propane
Cooling Central Air
Flooring Tile, Carpet, Laminate, Hardwood
Fireplaces Number 1
Appliance Range, Dishwasher, Trash Compactor, Microwave, Refrigerator, Washer, Dryer, Tank Water Heater, Plumbed For Ice Maker, Utility Connections for Electric Range, Utility Connections for Electric Oven, Utility Connections for Electric Dryer
Laundry Washer Hookup
Exterior
Exterior Feature Storage, Stone Wall
Garage Spaces 2.0
Fence Invisible
Utilities Available for Electric Range, for Electric Oven, for Electric Dryer, Washer Hookup, Icemaker Connection
Roof Type Shingle
Total Parking Spaces 5
Garage Yes
Building
Lot Description Underground Storage Tank, Cleared, Level
Foundation Concrete Perimeter
Sewer Private Sewer
Water Private
Architectural Style Colonial
Schools
Elementary Schools Ashby Elem.
Middle Schools Hawthorne Brook
High Schools Nmrhs
Read Less
Bought with Nancy Whitehouse-Bain • Keller Williams Realty-Merrimack



