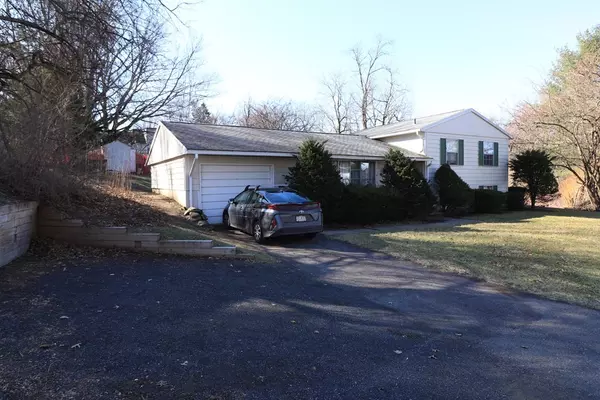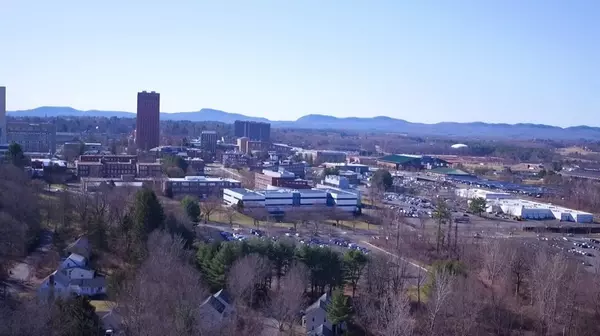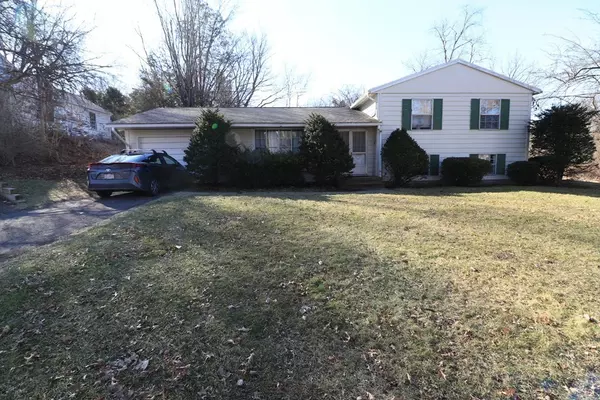For more information regarding the value of a property, please contact us for a free consultation.
26 Valley Lane Amherst, MA 01002
Want to know what your home might be worth? Contact us for a FREE valuation!

Our team is ready to help you sell your home for the highest possible price ASAP
Key Details
Sold Price $425,000
Property Type Single Family Home
Sub Type Single Family Residence
Listing Status Sold
Purchase Type For Sale
Square Footage 1,764 sqft
Price per Sqft $240
MLS Listing ID 72950476
Sold Date 06/01/22
Bedrooms 4
Full Baths 2
Half Baths 1
HOA Y/N false
Year Built 1965
Annual Tax Amount $7,142
Tax Year 2022
Lot Size 10,890 Sqft
Acres 0.25
Property Description
This inviting split-level home is located in a sought-after neighborhood adjacent to UMass. The hardwood floors were refinished in 2019, solar panels were added in 2021; the garage floor was redone; and the kitchen has been updated in 2019 with a new floor, new appliances, new countertops, and a new tile backsplash (APO). The living room features a large bay window. The dining room has a slider out to the patio in the backyard. Three of this homes four bedrooms are located on the second floor, including an ensuite bedroom. The main bathroom is located at the top of the stairs, as well. The lower level has a room suitable for an office, with built in bookshelves and a door to the backyard. The fourth bedroom is located adjacent to it. Also on the lower level is a half bath, laundry room, and a storage room. This home is a great opportunity.
Location
State MA
County Hampshire
Zoning RN
Direction North Pleasant St. to Berkshire Terrace to Fairview Way to Valley Lane
Rooms
Basement Full, Crawl Space, Finished, Interior Entry
Primary Bedroom Level Second
Dining Room Flooring - Hardwood, Exterior Access, Slider
Kitchen Flooring - Laminate, Exterior Access
Interior
Interior Features Cable Hookup, Home Office, Internet Available - Broadband
Heating Electric Baseboard, Ductless
Cooling Ductless
Flooring Laminate, Hardwood
Appliance Range, Refrigerator, Washer, Dryer, Electric Water Heater, Utility Connections for Electric Range, Utility Connections for Electric Dryer
Laundry In Basement, Washer Hookup
Exterior
Exterior Feature Storage
Garage Spaces 1.0
Community Features Public Transportation, Shopping, Walk/Jog Trails, Golf, House of Worship, Public School, University
Utilities Available for Electric Range, for Electric Dryer, Washer Hookup
Roof Type Shingle
Total Parking Spaces 3
Garage Yes
Building
Lot Description Cleared, Gentle Sloping
Foundation Concrete Perimeter, Stone
Sewer Public Sewer
Water Public
Schools
Elementary Schools Wildwood
Middle Schools Arms
High Schools Arhs
Others
Senior Community false
Acceptable Financing Contract
Listing Terms Contract
Read Less
Bought with The Poissant & Neveu Team • RE/MAX Compass



