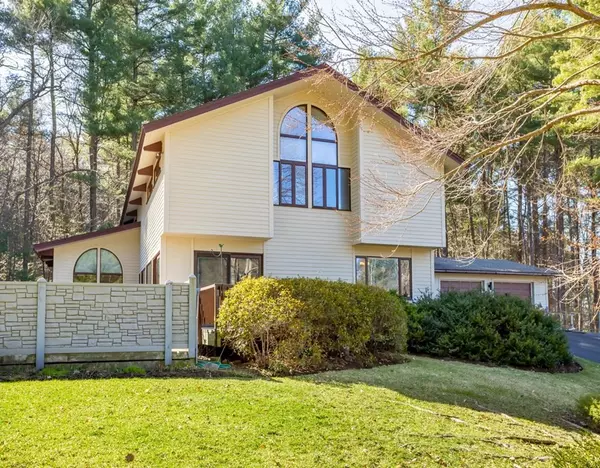For more information regarding the value of a property, please contact us for a free consultation.
120 Stonehedge Place Boxborough, MA 01719
Want to know what your home might be worth? Contact us for a FREE valuation!

Our team is ready to help you sell your home for the highest possible price ASAP
Key Details
Sold Price $1,100,000
Property Type Single Family Home
Sub Type Single Family Residence
Listing Status Sold
Purchase Type For Sale
Square Footage 4,967 sqft
Price per Sqft $221
MLS Listing ID 72963793
Sold Date 06/02/22
Style Contemporary
Bedrooms 3
Full Baths 2
Half Baths 1
HOA Y/N false
Year Built 1989
Annual Tax Amount $14,685
Tax Year 2022
Lot Size 0.980 Acres
Acres 0.98
Property Description
Expansive Deck House contemporary situated at the end of a cul-de-sac in a neighborhood near the West Acton line!! Showcasing all of the signature quality and features you would expect in a Deck House, and much more. This 14 room home on three finished levels was custom designed for a Deck executive and is offered for the first time. The spacious open kitchen, dining and living room spaces are well designed as the hub of activity. 4 garages, a private yard with a large patio and gunite lap pool are just some of the unique features that will surprise and delight you. Highlights of the area are the highly acclaimed Acton-Boxborough schools, lots of green space, easy access to Routes 2, 495, shopping and dining.
Location
State MA
County Middlesex
Zoning AR
Direction Rt 111, to Summer St, Rt to Pine Hill, Left to Stonehedge straight to the end
Rooms
Family Room Beamed Ceilings, Flooring - Hardwood
Basement Full, Finished, Walk-Out Access, Interior Entry, Garage Access, Concrete
Primary Bedroom Level Second
Dining Room Beamed Ceilings, Flooring - Wall to Wall Carpet, Open Floorplan
Kitchen Beamed Ceilings, Flooring - Stone/Ceramic Tile, Window(s) - Picture, Pantry, Kitchen Island, Exterior Access, Open Floorplan, Recessed Lighting, Stainless Steel Appliances, Gas Stove
Interior
Interior Features Closet, Den, Home Office, Game Room, Exercise Room, Central Vacuum, High Speed Internet
Heating Forced Air, Natural Gas, Propane
Cooling Central Air
Flooring Wood, Tile, Carpet, Flooring - Wall to Wall Carpet, Flooring - Vinyl
Appliance Oven, Dishwasher, Countertop Range, Refrigerator, Water Treatment, Water Softener, Propane Water Heater, Tank Water Heater, Utility Connections for Gas Range, Utility Connections for Electric Oven
Laundry Flooring - Stone/Ceramic Tile, Electric Dryer Hookup, Washer Hookup, Second Floor
Exterior
Exterior Feature Rain Gutters, Stone Wall
Garage Spaces 4.0
Fence Fenced
Pool In Ground
Community Features Walk/Jog Trails, Highway Access, Public School, T-Station
Utilities Available for Gas Range, for Electric Oven, Washer Hookup
Waterfront Description Waterfront, Other (See Remarks)
Roof Type Shingle
Total Parking Spaces 4
Garage Yes
Private Pool true
Building
Lot Description Cul-De-Sac, Sloped
Foundation Concrete Perimeter
Sewer Private Sewer
Water Private
Architectural Style Contemporary
Schools
Elementary Schools Choice Of 6
Middle Schools Abrjhs
High Schools Abrhs
Others
Senior Community false
Read Less
Bought with Suzanne Dutkewych • Hazel & Company



