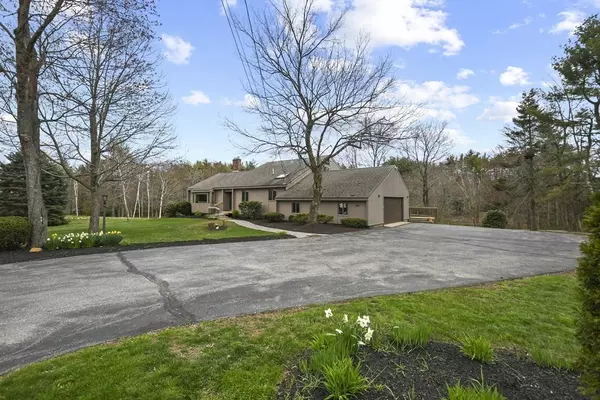For more information regarding the value of a property, please contact us for a free consultation.
169 Richardson Rd Ashby, MA 01431
Want to know what your home might be worth? Contact us for a FREE valuation!

Our team is ready to help you sell your home for the highest possible price ASAP
Key Details
Sold Price $525,000
Property Type Single Family Home
Sub Type Single Family Residence
Listing Status Sold
Purchase Type For Sale
Square Footage 2,850 sqft
Price per Sqft $184
MLS Listing ID 72973794
Sold Date 06/02/22
Style Contemporary
Bedrooms 4
Full Baths 3
Half Baths 1
HOA Y/N false
Year Built 1965
Annual Tax Amount $6,223
Tax Year 2022
Lot Size 5.800 Acres
Acres 5.8
Property Description
Imagine enjoying your morning coffee each day on your oversized deck listening to the loons while taking in the picturesque 5.8-acre lot abutting the Fitchburg Reservoir, where eagles and wildlife abound. Beauty and trails await the lucky new owners of this thoughtfully designed contemporary home loved by its long-time owners. Your horses will love this property too, the 3-stall barn with tack room can hold 425 bales of hay. Inside, you will find a spacious, bright, floor plan that features an open kitchen with sitting area, formal dining room that overlooks the back deck, a formal living room with a beautiful fireplace, a generous bedroom with a private bath, an additional bedroom or office, and a second full bath. The upper level boasts an enormous private suite with skylights, a walk-in closet, and a large master bathroom. The lower level offers even more living space and is full of natural light offering a guest bedroom, half bath, laundry room and In-Law potential. Open 4/30 12-3!
Location
State MA
County Middlesex
Zoning RA
Direction GPS
Rooms
Family Room Exterior Access
Basement Full, Finished, Walk-Out Access, Interior Entry
Primary Bedroom Level Second
Dining Room Balcony / Deck
Kitchen Skylight
Interior
Heating Forced Air, Oil, Propane
Cooling None
Flooring Vinyl, Wood Laminate
Fireplaces Number 2
Fireplaces Type Family Room, Living Room
Laundry In Basement
Exterior
Exterior Feature Horses Permitted
Garage Spaces 2.0
Community Features Walk/Jog Trails, Stable(s), Conservation Area
Waterfront Description Stream
View Y/N Yes
View Scenic View(s)
Roof Type Shingle
Total Parking Spaces 6
Garage Yes
Building
Lot Description Wooded, Farm, Level
Foundation Concrete Perimeter
Sewer Inspection Required for Sale, Private Sewer
Water Private
Architectural Style Contemporary
Read Less
Bought with Shane Donnelly • Straight Real Estate Solutions, LLC



