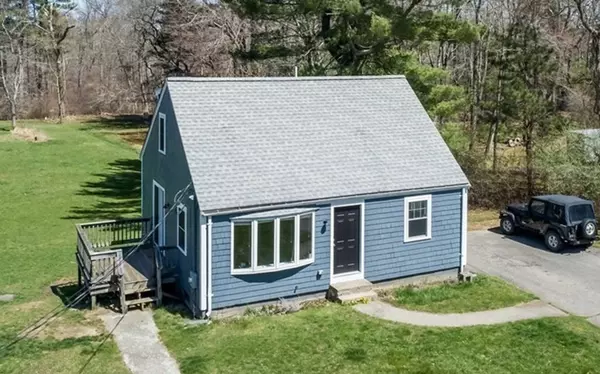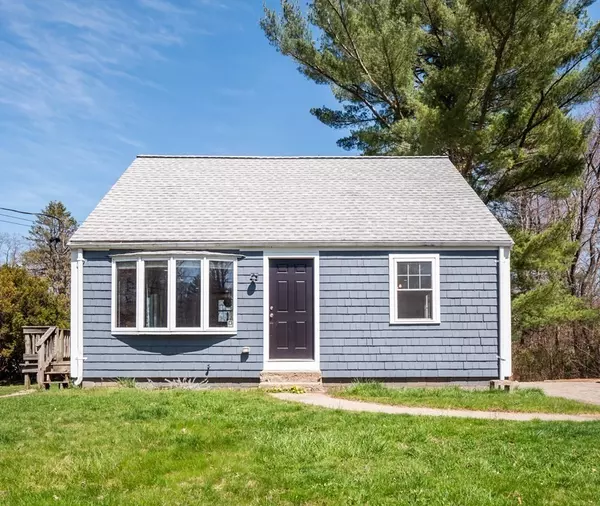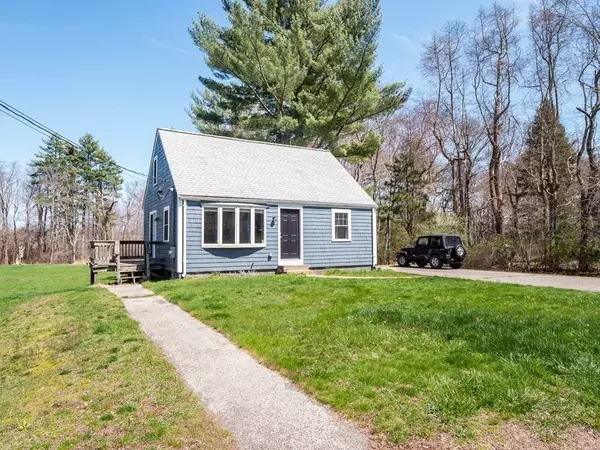For more information regarding the value of a property, please contact us for a free consultation.
108 Ash St West Bridgewater, MA 02379
Want to know what your home might be worth? Contact us for a FREE valuation!

Our team is ready to help you sell your home for the highest possible price ASAP
Key Details
Sold Price $468,000
Property Type Single Family Home
Sub Type Single Family Residence
Listing Status Sold
Purchase Type For Sale
Square Footage 1,210 sqft
Price per Sqft $386
MLS Listing ID 72968928
Sold Date 06/09/22
Style Cape
Bedrooms 2
Full Baths 1
Half Baths 1
Year Built 1948
Annual Tax Amount $5,031
Tax Year 2022
Lot Size 3.700 Acres
Acres 3.7
Property Description
Lovely Cape style home situated on massive 3.7 acre lot! Completely renovated in 2018 with all new Electrical, Plumbing, oak hardwood flooring and Marvin windows throughout! The large first floor living room opens up to the Beautiful kitchen that boasts a white farmhouse sink, S/S appliances, and granite countertops. The first floors also offers a stunning full bath, dining room, and mudroom area. Upstairs you'll find an oversized dormered bedroom with half bath and 2 large closets. This second floor bedroom was originally 2 separate bedrooms and was converted to one large bedroom taking up the entire second floor. This could be converted back to 2 separate bedrooms if desired. Conveniently located minutes to Rt 24 and Bridgewater Commuter Rail this homes value and location is unmatched!*****Open House Sunday 4/24 12p-2p
Location
State MA
County Plymouth
Zoning RES
Direction Rt.24 to Rt.106 to Rt.28 to Ash
Rooms
Basement Full, Walk-Out Access, Interior Entry, Sump Pump, Concrete, Unfinished
Primary Bedroom Level Second
Dining Room Flooring - Hardwood, Remodeled, Lighting - Pendant
Kitchen Flooring - Hardwood, Countertops - Stone/Granite/Solid, Cabinets - Upgraded, Open Floorplan, Recessed Lighting, Remodeled, Peninsula
Interior
Heating Forced Air, Propane
Cooling Central Air
Flooring Tile, Hardwood
Appliance Range, Dishwasher, Refrigerator, Propane Water Heater, Utility Connections for Electric Range, Utility Connections for Electric Dryer
Laundry In Basement, Washer Hookup
Exterior
Exterior Feature Storage
Community Features Park, Walk/Jog Trails, Golf, Public School
Utilities Available for Electric Range, for Electric Dryer, Washer Hookup
Roof Type Shingle
Total Parking Spaces 4
Garage No
Building
Lot Description Cleared, Level
Foundation Block
Sewer Private Sewer
Water Public
Architectural Style Cape
Read Less
Bought with Merullo Peoples Team • Coldwell Banker Realty - Cambridge



