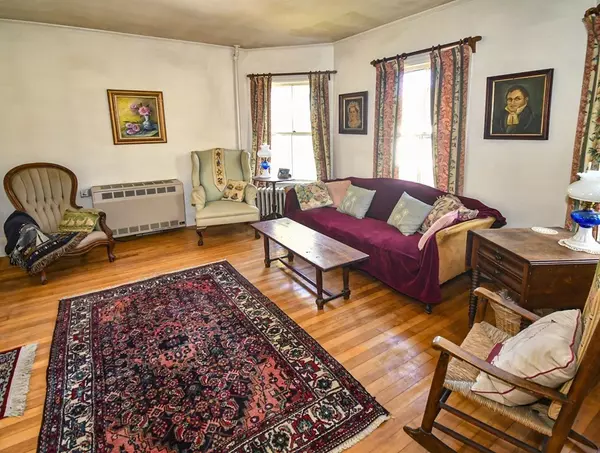For more information regarding the value of a property, please contact us for a free consultation.
53 West Greenwood Street Amesbury, MA 01913
Want to know what your home might be worth? Contact us for a FREE valuation!

Our team is ready to help you sell your home for the highest possible price ASAP
Key Details
Sold Price $520,000
Property Type Single Family Home
Sub Type Single Family Residence
Listing Status Sold
Purchase Type For Sale
Square Footage 1,574 sqft
Price per Sqft $330
Subdivision Highlands
MLS Listing ID 72975436
Sold Date 06/10/22
Style Victorian, Antique
Bedrooms 3
Full Baths 1
HOA Y/N false
Year Built 1900
Annual Tax Amount $6,442
Tax Year 2022
Lot Size 0.290 Acres
Acres 0.29
Property Description
This wonderful home was built during Amesbury's heyday and has many of the original details still in place. Featuring: solid bones with high ceilings, hardwood floors, and lots of light throughout the day with a sunroom on a full foundation and an additional closed-in porch. West Greenwood Street is one of Amesbury's most sought-after side streets in the Highlands and the yard is very large and private. Need room for storage, a workshop, a studio? This home has a cavernous attic, expansive basement, 2 bay garage, and tool shed. The home may not conform to some forms of financing. This home is ready for the new homeowners to update it to its full glory for the 21st century.Floor plans and room sizes to be entered tonight.
Location
State MA
County Essex
Zoning R8
Direction Route 110 to Highland Ave. Left onto West Greenwood
Rooms
Basement Full, Interior Entry
Primary Bedroom Level Second
Dining Room Flooring - Hardwood, French Doors
Kitchen Wood / Coal / Pellet Stove, Flooring - Vinyl, Country Kitchen
Interior
Interior Features Sun Room, Mud Room
Heating Natural Gas, Wood Stove
Cooling None
Flooring Vinyl, Hardwood, Pine, Flooring - Hardwood
Appliance Range, Dishwasher, Disposal, Refrigerator, Gas Water Heater, Utility Connections for Electric Range, Utility Connections for Electric Dryer
Laundry Washer Hookup
Exterior
Garage Spaces 2.0
Community Features Public Transportation, Shopping, Tennis Court(s), Park, Walk/Jog Trails, Golf, Medical Facility, Conservation Area, Highway Access, House of Worship, Marina, Private School, Public School
Utilities Available for Electric Range, for Electric Dryer, Washer Hookup
Roof Type Shingle
Total Parking Spaces 4
Garage Yes
Building
Lot Description Gentle Sloping
Foundation Stone
Sewer Public Sewer
Water Public
Schools
High Schools Amesbury
Others
Senior Community false
Read Less
Bought with Adam Gustafson • Today Real Estate, Inc.



