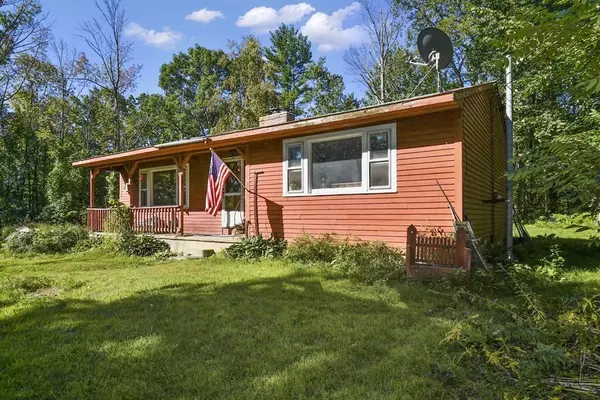For more information regarding the value of a property, please contact us for a free consultation.
510 New Ipswich Road Ashby, MA 01431
Want to know what your home might be worth? Contact us for a FREE valuation!

Our team is ready to help you sell your home for the highest possible price ASAP
Key Details
Sold Price $328,000
Property Type Single Family Home
Sub Type Single Family Residence
Listing Status Sold
Purchase Type For Sale
Square Footage 1,198 sqft
Price per Sqft $273
MLS Listing ID 72891456
Sold Date 06/15/22
Style Ranch
Bedrooms 2
Full Baths 1
HOA Y/N false
Year Built 1978
Annual Tax Amount $4,240
Tax Year 2020
Lot Size 1.230 Acres
Acres 1.23
Property Description
Don't miss out on this charming country home! You are greeted by a cozy porch and classic dutch door! Spacious entry way w/ beautiful wide plank wood floors and stone fire place that will keep you warm during the winter. These wood floors carry you through to the living room area with lots of natural light coming thru the picture window. With a loop around flow you have a dining room with slider and deck. Makes for easy entertaining flow & indoor/outdoor living feel. "U" shaped kitchen w/ a sink window, exposed stone accent from fireplace and upper and lower cabinets provides space for prep & storage. Down the hall are the two bedrooms and full bath. Spacious master w/ closet space and plenty of natural light - enough space to also include a vanity or desk for easy work from home or get ready to go flow/privacy from the rest of the home. Full basement w/ potential to finish and add bonus room(s). Full walk out to back & side yard allows easy access to add gardens and landscape dreams!
Location
State MA
County Middlesex
Zoning RA
Direction Ashby State to Fitchburg State (31) to Main St right onto New Ipswich.
Rooms
Basement Full, Walk-Out Access, Interior Entry, Sump Pump, Concrete
Primary Bedroom Level First
Dining Room Flooring - Wood, Balcony / Deck, Exterior Access, Slider
Kitchen Flooring - Wood, Country Kitchen
Interior
Heating Oil
Cooling Window Unit(s)
Fireplaces Number 1
Fireplaces Type Living Room
Appliance Range, Refrigerator
Exterior
Exterior Feature Porch, Deck - Wood
Garage Spaces 1.0
Community Features Park, Walk/Jog Trails, Conservation Area
Total Parking Spaces 4
Garage Yes
Building
Lot Description Wooded, Gentle Sloping
Foundation Concrete Perimeter
Sewer Private Sewer
Water Private
Architectural Style Ranch
Others
Senior Community false
Read Less
Bought with Sarah Cotnoir • Lamacchia Realty, Inc.



