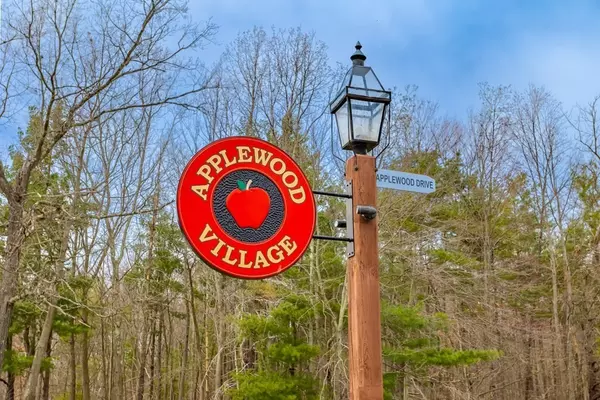For more information regarding the value of a property, please contact us for a free consultation.
146 Russet Ln #146 Boxborough, MA 01719
Want to know what your home might be worth? Contact us for a FREE valuation!

Our team is ready to help you sell your home for the highest possible price ASAP
Key Details
Sold Price $459,000
Property Type Condo
Sub Type Condominium
Listing Status Sold
Purchase Type For Sale
Square Footage 1,986 sqft
Price per Sqft $231
MLS Listing ID 72972472
Sold Date 06/30/22
Bedrooms 2
Full Baths 1
Half Baths 1
HOA Fees $549/mo
HOA Y/N true
Year Built 1980
Annual Tax Amount $5,541
Tax Year 2022
Property Description
Applewood Village a beautifully maintained and landscaped complex. Common area pool and tennis. This unit is in Applewood Three. Units this nice do not come available often! It is a two bedroom unit but one bedroom presently used as a study or office. The unit has been beautifully updated by this owner. First floor has living room with fireplace, dining room with new slider to private deck, kitchen with new counter tops and half bath. Second floor has 1 bedroom and one study/could be bedroom and full bath and walk up ladder to loft area and small area in upper hall for a desk if wanted. The lower level has a nicely finished area with family room space and another room for a game room or small work table, plus another new slider to back yard. Basement also includes a large laundry closet and cedar closet. Washer and dryer included. Unit has two new sliders, new appliances, furnace, AC. And even exclusive use of one car garage. Do see improvement list under the paperclip
Location
State MA
County Middlesex
Zoning Condo
Direction Rt 111, Applewood Dr, left onto Baldwin Ln, right at stop sign to Russet Lane
Rooms
Family Room Cedar Closet(s), Flooring - Wall to Wall Carpet, Exterior Access, Slider
Primary Bedroom Level Second
Dining Room Flooring - Stone/Ceramic Tile, Slider
Kitchen Flooring - Stone/Ceramic Tile, Countertops - Stone/Granite/Solid, Slider
Interior
Interior Features Slider, Game Room, Loft
Heating Heat Pump, Electric
Cooling Central Air
Flooring Wood, Tile, Carpet, Hardwood, Flooring - Stone/Ceramic Tile, Flooring - Wall to Wall Carpet
Fireplaces Number 1
Fireplaces Type Living Room
Appliance Range, Dishwasher, Refrigerator, Washer, Dryer, Electric Water Heater, Tank Water Heater, Utility Connections for Electric Range, Utility Connections for Electric Dryer
Laundry Electric Dryer Hookup, Washer Hookup, In Basement, In Unit
Exterior
Garage Spaces 1.0
Pool Association, In Ground
Community Features Shopping, Pool, Tennis Court(s), Medical Facility, Highway Access, Public School, T-Station
Utilities Available for Electric Range, for Electric Dryer, Washer Hookup
Roof Type Shingle
Total Parking Spaces 1
Garage Yes
Building
Story 4
Sewer Private Sewer
Water Well
Schools
Elementary Schools Choice 6
Middle Schools Abrjhs
High Schools Abrhs
Others
Pets Allowed Yes w/ Restrictions
Senior Community false
Read Less
Bought with Susan Verma • William Raveis R.E. & Home Services



