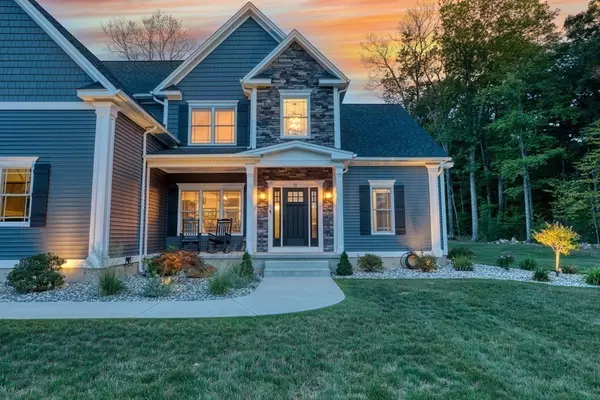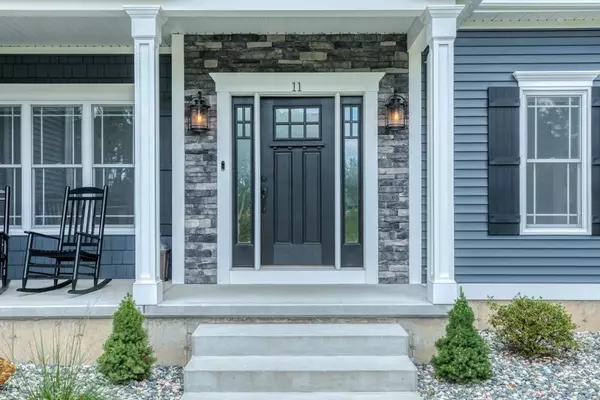For more information regarding the value of a property, please contact us for a free consultation.
11 Noble Steed Crossing Southwick, MA 01077
Want to know what your home might be worth? Contact us for a FREE valuation!

Our team is ready to help you sell your home for the highest possible price ASAP
Key Details
Sold Price $762,000
Property Type Single Family Home
Sub Type Single Family Residence
Listing Status Sold
Purchase Type For Sale
Square Footage 3,100 sqft
Price per Sqft $245
MLS Listing ID 72987547
Sold Date 07/08/22
Style Contemporary
Bedrooms 4
Full Baths 2
Half Baths 1
Year Built 2018
Annual Tax Amount $9,428
Tax Year 2022
Lot Size 1.350 Acres
Acres 1.35
Property Description
This STUNNING classic modern home is what dreams are made of! Situated on over an acre of land in picturesque Southwick, & custom built w/ countless gorgeous features you can't help but fall in love. Enter the impressive 2 story foyer & take in the spacious wide open floor plan, and entertainer's dream. The show-stopping living area showcases vaulted ceilings, grand fireplace & mantel, floor to ceiling windows, and wood floors. Head to the spectacular gourmet kitchen where you will delight in the gleaming granite counters, large center island, custom cabinets, gas range stove, new stainless steel appliances & beautiful light fixtures. The main level offers a breathtaking master bedroom featuring an en suite bathroom w/ double vanity & tiled walk-in shower w/ glass doors. Walk up the grand staircase to discover 3 large bedrooms, an office and a loft w/ a sitting area. Enjoy the outdoors from the large deck overlooking the meticulously landscaped, expansive tree-lined backyard.
Location
State MA
County Hampden
Zoning Ress
Direction Off Vining Hill Road
Rooms
Family Room Vaulted Ceiling(s), Flooring - Hardwood, Deck - Exterior
Basement Full
Primary Bedroom Level First
Dining Room Flooring - Hardwood
Kitchen Flooring - Hardwood
Interior
Interior Features Office, Loft
Heating Forced Air, Propane
Cooling Central Air
Flooring Wood, Tile, Carpet, Flooring - Hardwood
Fireplaces Number 1
Fireplaces Type Living Room
Appliance Range, Oven, Dishwasher, Microwave, Refrigerator, Propane Water Heater
Laundry First Floor
Exterior
Exterior Feature Rain Gutters, Professional Landscaping, Sprinkler System
Garage Spaces 2.0
Community Features Golf, House of Worship, Public School
Roof Type Shingle
Total Parking Spaces 2
Garage Yes
Building
Foundation Concrete Perimeter
Sewer Private Sewer
Water Private
Architectural Style Contemporary
Others
Senior Community false
Read Less
Bought with Heather Bennet • Keller Williams Realty



