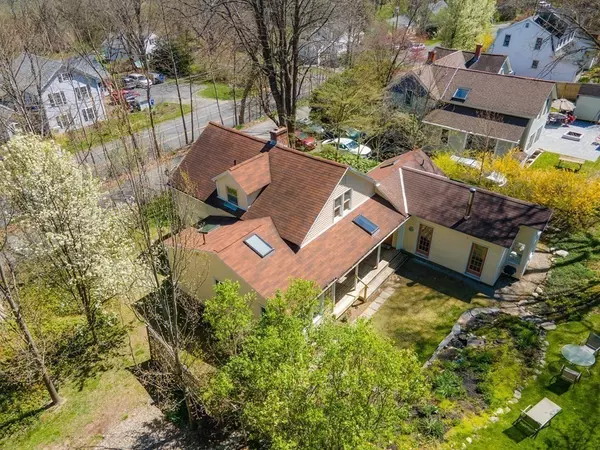For more information regarding the value of a property, please contact us for a free consultation.
238 E Pleasant St Amherst, MA 01002
Want to know what your home might be worth? Contact us for a FREE valuation!

Our team is ready to help you sell your home for the highest possible price ASAP
Key Details
Sold Price $549,900
Property Type Single Family Home
Sub Type Single Family Residence
Listing Status Sold
Purchase Type For Sale
Square Footage 1,950 sqft
Price per Sqft $282
MLS Listing ID 72975656
Sold Date 07/15/22
Style Farmhouse
Bedrooms 4
Full Baths 2
HOA Y/N false
Year Built 1800
Annual Tax Amount $7,617
Tax Year 2022
Lot Size 0.360 Acres
Acres 0.36
Property Description
Bright & whimsical is a great description of this sweet Farmhouse! Located on the corner of Pokeberry Ridge and East Pleasant St. on the "eyebrow", you can walk to Amherst Center or the UMass Campus in minutes! Enjoy the many skylights, windows and doors allowing abundant natural light in every room. It is easy living with both the Main bedroom and 2nd bedroom or office on the first floor with a laundry and full bath! Many of the rooms are open with vaulted and cathedral ceilings including the living room, with a cozy wood stove, the kitchen and Main bedroom, nicely oriented to the back yard with easy access to your gardens and deck. The yard features stone walls, seasonal plantings and a lovely waterfall, it is so peaceful. Have your coffee in the 3 Season Sunroom, dancing with the morning sunlight. The second floor has 2 additional large bedrooms and bath with a shower, both with closets for plenty of storage. Easy to show, Don't miss out!
Location
State MA
County Hampshire
Zoning RN20
Direction On Corner of Pokeberry Ridge and E.Pleasant St
Rooms
Basement Partial, Crawl Space, Interior Entry, Bulkhead, Concrete
Primary Bedroom Level Main
Dining Room Flooring - Wood, Deck - Exterior, Exterior Access
Kitchen Skylight, Vaulted Ceiling(s), Flooring - Vinyl, Window(s) - Bay/Bow/Box
Interior
Interior Features Slider, Sun Room, Internet Available - Broadband
Heating Baseboard, Oil
Cooling Window Unit(s)
Flooring Wood, Tile, Vinyl, Flooring - Stone/Ceramic Tile
Fireplaces Number 1
Fireplaces Type Dining Room
Appliance Range, Dishwasher, Microwave, Refrigerator, Oil Water Heater, Utility Connections for Electric Dryer
Laundry Flooring - Stone/Ceramic Tile, First Floor, Washer Hookup
Exterior
Exterior Feature Storage
Garage Spaces 1.0
Community Features Public Transportation, Shopping, Walk/Jog Trails, House of Worship, Private School, Public School, University
Utilities Available for Electric Dryer, Washer Hookup
Roof Type Shingle
Total Parking Spaces 3
Garage Yes
Building
Lot Description Corner Lot, Cleared, Sloped
Foundation Stone, Brick/Mortar
Sewer Public Sewer
Water Public
Architectural Style Farmhouse
Schools
Elementary Schools Wildwood
Middle Schools Arms
High Schools Arhs
Read Less
Bought with Stiles & Dunn • Jones Group REALTORS®



