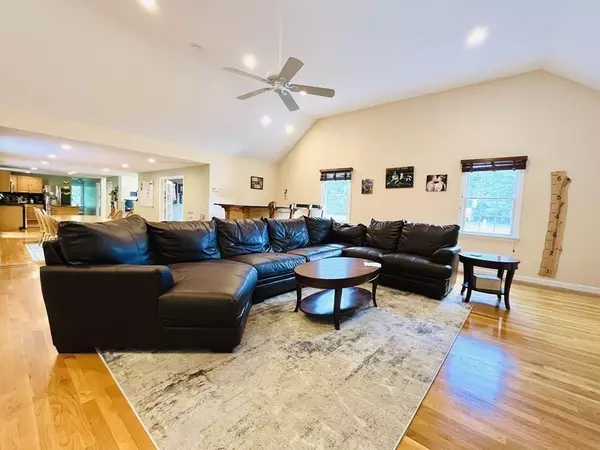For more information regarding the value of a property, please contact us for a free consultation.
46 Sequoia Dr. Tyngsborough, MA 01879
Want to know what your home might be worth? Contact us for a FREE valuation!

Our team is ready to help you sell your home for the highest possible price ASAP
Key Details
Sold Price $769,900
Property Type Single Family Home
Sub Type Single Family Residence
Listing Status Sold
Purchase Type For Sale
Square Footage 3,560 sqft
Price per Sqft $216
Subdivision Evergreen Estates
MLS Listing ID 73000972
Sold Date 07/21/22
Style Colonial
Bedrooms 3
Full Baths 2
Half Baths 1
Year Built 1994
Annual Tax Amount $8,475
Tax Year 2022
Lot Size 1.030 Acres
Acres 1.03
Property Description
Welcome home! Expansive colonial located in the desirable Evergreen Estates nestled on just over an acre of land. This open concept main living area is perfect for any occasion. Lovely kitchen flowing into a large breakfast area and dining room. Step up into an oversized great-room featuring 12' cathedral ceilings, a bar, and cherry inlay hardwood flooring. First floor also features a separate living room currently designated as a play room. Also, an office/study featuring French doors and a picturesque sitting window. Step out on the two level deck leading down to the patio and fenced in back yard. On the second level, three sizable bedrooms with a shared bath. The main bedroom is equipped with it's own full bath and walk-in closet. 26x26 two car garage leads into the walk out basement and home gym. This home is ready for it's new owners!
Location
State MA
County Middlesex
Zoning R1
Direction GPS
Rooms
Family Room Cathedral Ceiling(s), Ceiling Fan(s), Flooring - Hardwood, Wet Bar
Basement Partially Finished, Walk-Out Access, Garage Access
Primary Bedroom Level Second
Dining Room Flooring - Hardwood
Kitchen Flooring - Hardwood, Dining Area, Countertops - Stone/Granite/Solid, Kitchen Island, Open Floorplan
Interior
Interior Features Entrance Foyer, Home Office, Exercise Room, Internet Available - Broadband
Heating Forced Air, Natural Gas
Cooling Central Air, Dual
Flooring Tile, Carpet, Hardwood, Flooring - Hardwood
Fireplaces Number 1
Fireplaces Type Family Room
Appliance Microwave, Washer, Dryer, ENERGY STAR Qualified Refrigerator, ENERGY STAR Qualified Dryer, ENERGY STAR Qualified Dishwasher, ENERGY STAR Qualified Washer, Range - ENERGY STAR, Gas Water Heater, Utility Connections for Gas Range, Utility Connections for Gas Dryer
Laundry First Floor, Washer Hookup
Exterior
Exterior Feature Rain Gutters, Storage, Sprinkler System
Garage Spaces 2.0
Fence Fenced/Enclosed, Fenced
Community Features Sidewalks
Utilities Available for Gas Range, for Gas Dryer, Washer Hookup
Roof Type Shingle
Total Parking Spaces 7
Garage Yes
Building
Foundation Concrete Perimeter
Sewer Public Sewer
Water Private
Architectural Style Colonial
Schools
High Schools Ths
Others
Acceptable Financing Contract
Listing Terms Contract
Read Less
Bought with AnnMarie Caldwell • J. Mulkerin Realty



