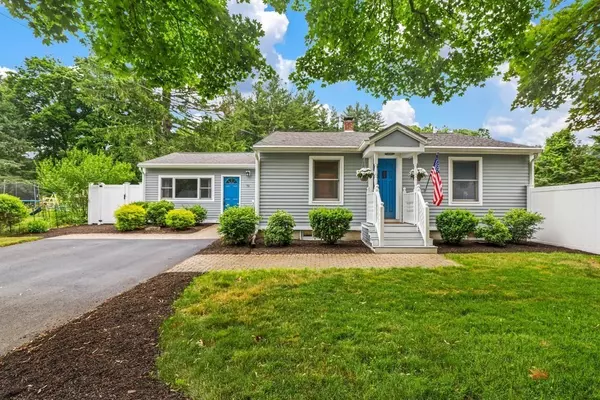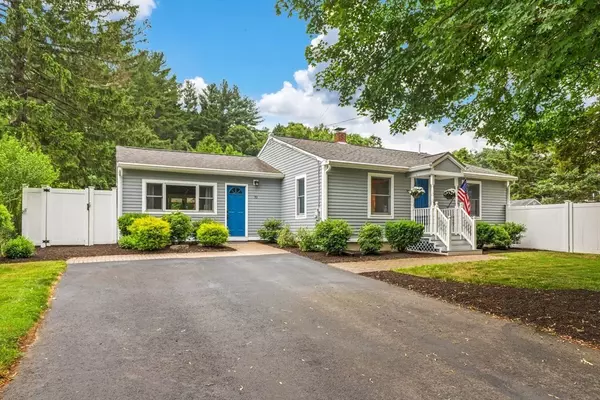For more information regarding the value of a property, please contact us for a free consultation.
70 Brigham St. Hudson, MA 01749
Want to know what your home might be worth? Contact us for a FREE valuation!

Our team is ready to help you sell your home for the highest possible price ASAP
Key Details
Sold Price $535,000
Property Type Single Family Home
Sub Type Single Family Residence
Listing Status Sold
Purchase Type For Sale
Square Footage 1,646 sqft
Price per Sqft $325
MLS Listing ID 73003261
Sold Date 07/28/22
Style Ranch
Bedrooms 3
Full Baths 2
Year Built 1955
Annual Tax Amount $6,039
Tax Year 2022
Lot Size 10,890 Sqft
Acres 0.25
Property Description
Situated just 1 mi. from the “Best Main St. in America”, this lovely Ranch offers an open-concept, sun-filled rooms, & numerous updates throughout! The spacious great room boasts wide plank floors, skylights, & a gas stove. A slider leads to the beautiful paver patio w/ wooden pergola. The modern eat-in-kitchen features plenty of cabinetry & s/s appliances. There are 2 bedrooms on the main level w/ a 3rd room that can be used as an office, bedroom or dining room. The primary features an updated en-suite. The lower level offers a finished space that works as a bedroom, game room, or family room. The unfinished side offers storage, laundry, & bulkhead access. Central A/C, gas (heating/cooking/hot water), and town sewer. A level, fenced-in yard w/ a large storage shed completes this wonderful home w/ fresh exterior paint & new seamless gutters w/ leaf guards. Enjoy a convenient location within minutes to 495/290, Highland Commons, Rail Trail, NE Sports Center, sports courts, & much more!
Location
State MA
County Middlesex
Zoning SA7
Direction Hudson Center (Main St.) to Rt. 85 (Washington St.) to Park St. to Brigham St.
Rooms
Family Room Wood / Coal / Pellet Stove, Skylight, Ceiling Fan(s), Flooring - Hardwood, Cable Hookup, Exterior Access, Recessed Lighting, Slider
Basement Full, Partially Finished, Bulkhead
Primary Bedroom Level First
Dining Room Flooring - Hardwood, Open Floorplan, Lighting - Overhead
Kitchen Flooring - Stone/Ceramic Tile, Dining Area, Open Floorplan, Recessed Lighting, Stainless Steel Appliances, Gas Stove, Lighting - Pendant
Interior
Interior Features Lighting - Overhead, Den
Heating Forced Air, Natural Gas
Cooling Central Air
Flooring Tile, Carpet, Hardwood, Flooring - Wall to Wall Carpet
Appliance Range, Dishwasher, Refrigerator, Washer, Dryer, Gas Water Heater, Tank Water Heater, Plumbed For Ice Maker, Utility Connections for Gas Range, Utility Connections for Gas Dryer
Laundry In Basement, Washer Hookup
Exterior
Exterior Feature Rain Gutters, Storage, Garden
Fence Fenced/Enclosed, Fenced
Community Features Shopping, Walk/Jog Trails, Medical Facility, Conservation Area, Highway Access
Utilities Available for Gas Range, for Gas Dryer, Washer Hookup, Icemaker Connection
Roof Type Shingle
Total Parking Spaces 4
Garage No
Building
Lot Description Cleared, Level
Foundation Concrete Perimeter
Sewer Public Sewer
Water Public
Architectural Style Ranch
Schools
Elementary Schools Farley Es
Middle Schools Quinn Ms
High Schools Hudson Hs
Read Less
Bought with Christina Liberty-Grimm • Lamacchia Realty, Inc.



