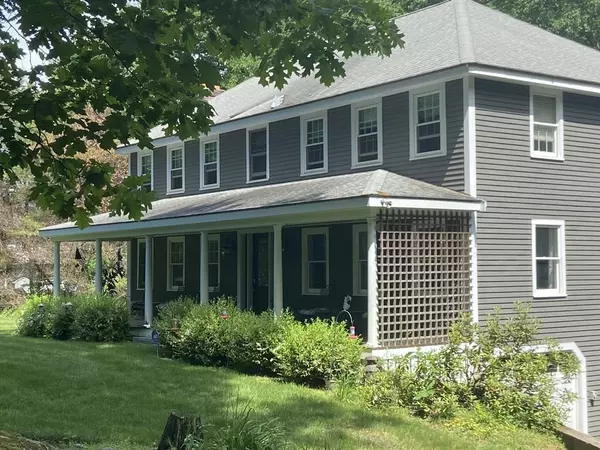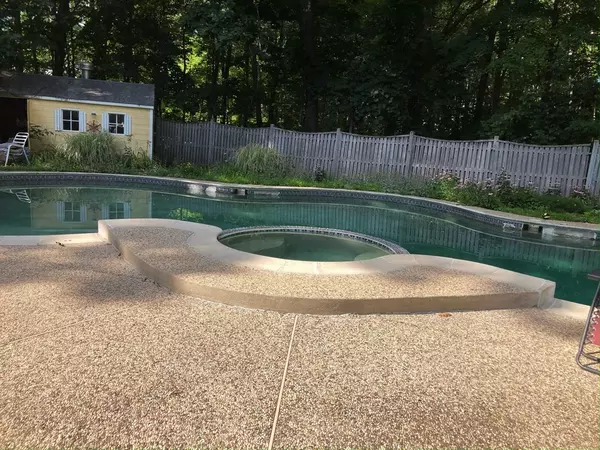For more information regarding the value of a property, please contact us for a free consultation.
13 Oregon Rd Tyngsborough, MA 01879
Want to know what your home might be worth? Contact us for a FREE valuation!

Our team is ready to help you sell your home for the highest possible price ASAP
Key Details
Sold Price $700,000
Property Type Single Family Home
Sub Type Single Family Residence
Listing Status Sold
Purchase Type For Sale
Square Footage 2,576 sqft
Price per Sqft $271
Subdivision Scribner Hill Estates
MLS Listing ID 72994286
Sold Date 08/02/22
Style Colonial
Bedrooms 4
Full Baths 2
Half Baths 1
HOA Y/N false
Year Built 1987
Annual Tax Amount $8,009
Tax Year 2022
Lot Size 1.110 Acres
Acres 1.11
Property Description
This oversized 4 bedroom home sits on just over an acre in the sought after Scribner Hill Estates neighborhood. The farmer's porch welcomes you into the tiled foyer. The kitchen has stainless steel appliances and two shelved pantry closets. Sliders out to the large deck which overlooks the freeform inground gunite pool and jacuzzi. The familyroom has a wood burning fireplace. Good size livingroom and dining room great for entertaining. Living room, dining room and familyroom have LVT flooring. There are 4 generous bedrooms upstairs and a great size linen closet. Both bathrooms have double sinks and tile floors.The pool area is fenced and there is a 2 car garage under with plenty of space for additional parking. Forced hot water heat and 2 central air units. This house is awaiting your finishing touches to make it your own!!
Location
State MA
County Middlesex
Zoning R1
Direction Scribner Road to Oregon Rd
Rooms
Family Room Flooring - Vinyl
Basement Full, Walk-Out Access, Interior Entry, Garage Access
Primary Bedroom Level Second
Dining Room Flooring - Vinyl
Kitchen Flooring - Stone/Ceramic Tile
Interior
Heating Baseboard, Natural Gas
Cooling Central Air
Flooring Tile, Vinyl, Carpet
Fireplaces Number 1
Appliance Range, Dishwasher, Refrigerator, Washer, Dryer, Gas Water Heater, Utility Connections for Gas Range
Laundry First Floor
Exterior
Garage Spaces 2.0
Pool In Ground
Community Features Highway Access, Private School, Public School
Utilities Available for Gas Range
Roof Type Shingle
Total Parking Spaces 4
Garage Yes
Private Pool true
Building
Foundation Concrete Perimeter
Sewer Private Sewer
Water Private
Architectural Style Colonial
Others
Senior Community false
Read Less
Bought with Laura Beth Webster • Solomon Real Estate



