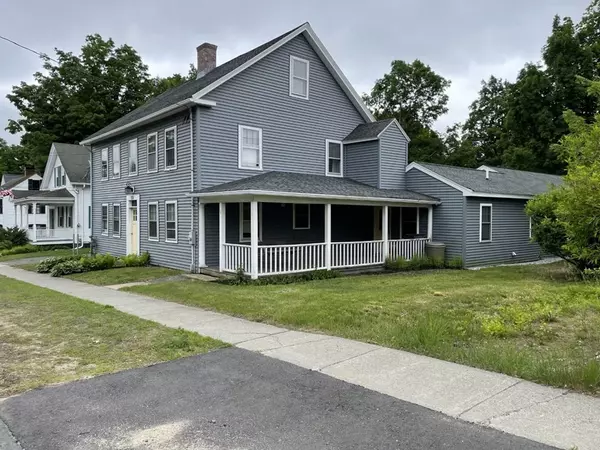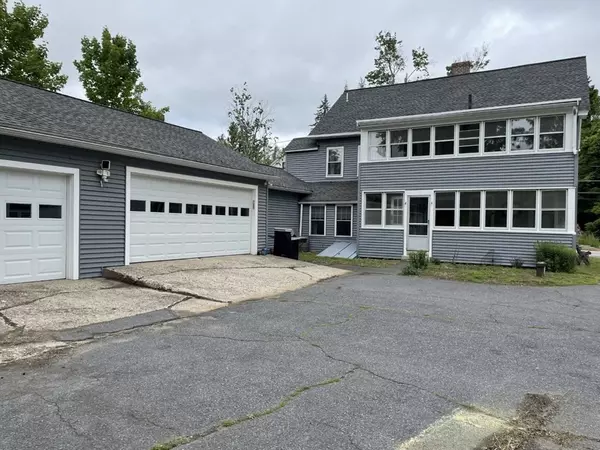For more information regarding the value of a property, please contact us for a free consultation.
796 Main Street Ashby, MA 01431
Want to know what your home might be worth? Contact us for a FREE valuation!

Our team is ready to help you sell your home for the highest possible price ASAP
Key Details
Sold Price $413,000
Property Type Single Family Home
Sub Type Single Family Residence
Listing Status Sold
Purchase Type For Sale
Square Footage 2,448 sqft
Price per Sqft $168
MLS Listing ID 72991753
Sold Date 07/28/22
Style Colonial, Antique, Farmhouse
Bedrooms 4
Full Baths 2
Year Built 1790
Annual Tax Amount $4,479
Tax Year 2022
Lot Size 0.350 Acres
Acres 0.35
Property Description
Outstanding 4-bedroom Colonial on nearly a half-acre abutting conservation land. First floor open floor plan offers a newly updated kitchen open to large dining area and Sunny porch. Spacious family room has wood burning Fireplace. There is also an additional room that offers space for office, den or first floor bedroom. Second floor has 4 large bedrooms with second floor porch. Hardwood is throughout. Both baths are updated and home in freshly painted. Massive 4 car garage is a must see!! New Septic installed in 2017. Newer roof 2012 . Newer electric 200-amp panel. Furnace has gas conversion assembly 2019. Newer siding in 2016. Watch all the center of Ashby common events from Memorial day to Halloween right from your front porch. This one is a truly great Family Home!!!
Location
State MA
County Middlesex
Zoning r
Direction GPS
Rooms
Basement Full, Interior Entry, Bulkhead
Primary Bedroom Level Second
Dining Room Flooring - Hardwood, Open Floorplan
Kitchen Closet/Cabinets - Custom Built, Flooring - Hardwood, Kitchen Island
Interior
Interior Features Chair Rail, Den, Sun Room
Heating Baseboard, Natural Gas, Wood
Cooling None
Flooring Hardwood, Flooring - Hardwood
Fireplaces Number 1
Fireplaces Type Living Room
Appliance Range, Oven, Dishwasher, Microwave, Refrigerator, Washer, Dryer, Gas Water Heater, Tank Water Heaterless, Utility Connections for Electric Range, Utility Connections for Electric Oven, Utility Connections for Electric Dryer
Laundry Washer Hookup
Exterior
Exterior Feature Rain Gutters
Garage Spaces 4.0
Community Features Park, Walk/Jog Trails, Stable(s), Bike Path, Conservation Area, Private School, Public School
Utilities Available for Electric Range, for Electric Oven, for Electric Dryer, Washer Hookup
View Y/N Yes
View Scenic View(s)
Roof Type Shingle
Total Parking Spaces 4
Garage Yes
Building
Lot Description Wooded, Cleared, Level
Foundation Stone
Sewer Private Sewer
Water Private
Architectural Style Colonial, Antique, Farmhouse
Read Less
Bought with Laura Bakaysa Morphy • Coldwell Banker Realty - Leominster



