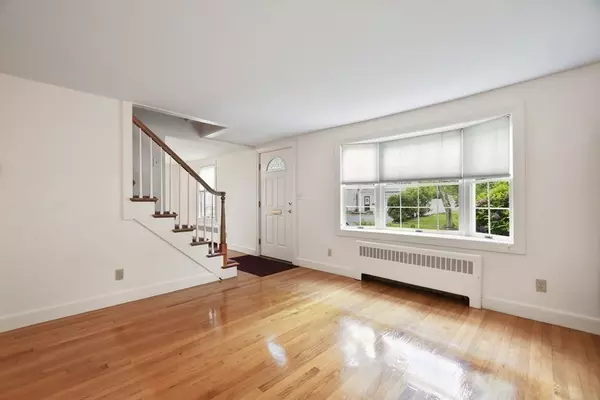For more information regarding the value of a property, please contact us for a free consultation.
22 Sanderson Road Waltham, MA 02451
Want to know what your home might be worth? Contact us for a FREE valuation!

Our team is ready to help you sell your home for the highest possible price ASAP
Key Details
Sold Price $700,000
Property Type Single Family Home
Sub Type Single Family Residence
Listing Status Sold
Purchase Type For Sale
Square Footage 1,621 sqft
Price per Sqft $431
Subdivision Piety Corner
MLS Listing ID 72998428
Sold Date 08/15/22
Style Cape
Bedrooms 3
Full Baths 2
HOA Y/N false
Year Built 1950
Annual Tax Amount $6,085
Tax Year 2022
Lot Size 6,534 Sqft
Acres 0.15
Property Description
New Price! Great Location! Nestled on a quiet tree-lined street in the highly desirable Piety Corner neighborhood, this 3/4 BD, 2 BA Cape can't be missed. Dining room features a large bay window allowing natural light to pour in throughout the entire day. Living room is equally sunny with beautiful hardwood floors. Large kitchen offers maximum flexibility. The converted garage can be used as a media room or possible fourth bedroom – you choose! First floor bedroom has access to the outdoor deck via full size patio door. Both bathrooms include shower/tub combos and single vanities. Two additional bedrooms upstairs have hardwood floors, closets, and built-ins for additional storage. Large basement with washer/dryer hookups and plenty of space for your tools. Backyard is private and spacious with storage shed, deck, and patio - perfect for the warmer months! Conveniently located in North Waltham near many restaurants, shops, and schools. Easy access to I-95 and Route 2. A must see!
Location
State MA
County Middlesex
Zoning 1
Direction Lexington Street to Lincoln Street to Sanderson Road
Rooms
Basement Walk-Out Access, Sump Pump, Concrete, Unfinished
Primary Bedroom Level Second
Dining Room Flooring - Hardwood, Window(s) - Bay/Bow/Box, Exterior Access
Kitchen Skylight, Flooring - Vinyl, Dining Area, Recessed Lighting
Interior
Interior Features Cable Hookup, Closet - Walk-in, Sun Room, Media Room
Heating Baseboard, Hot Water, Oil
Cooling None
Flooring Tile, Vinyl, Concrete, Hardwood, Flooring - Hardwood
Fireplaces Number 1
Fireplaces Type Dining Room
Appliance Range, Dishwasher, Disposal, Refrigerator, Washer, Dryer, Electric Water Heater, Tank Water Heater, Utility Connections for Electric Range, Utility Connections for Electric Dryer
Laundry Electric Dryer Hookup, Washer Hookup, In Basement
Exterior
Exterior Feature Rain Gutters, Storage, Garden, Other
Fence Fenced
Community Features Public Transportation, Shopping, Tennis Court(s), Park, Conservation Area, Highway Access, Private School, Public School
Utilities Available for Electric Range, for Electric Dryer, Washer Hookup
Roof Type Shingle
Total Parking Spaces 2
Garage Yes
Building
Lot Description Wooded, Level, Other
Foundation Concrete Perimeter
Sewer Public Sewer
Water Public
Architectural Style Cape
Others
Senior Community false
Read Less
Bought with Team Jill & Di • Lamacchia Realty, Inc.



