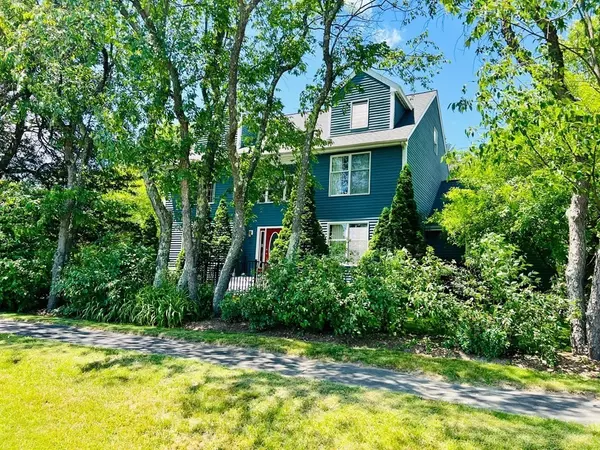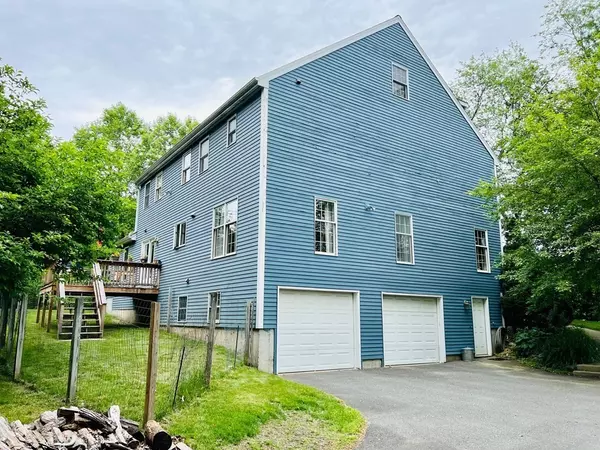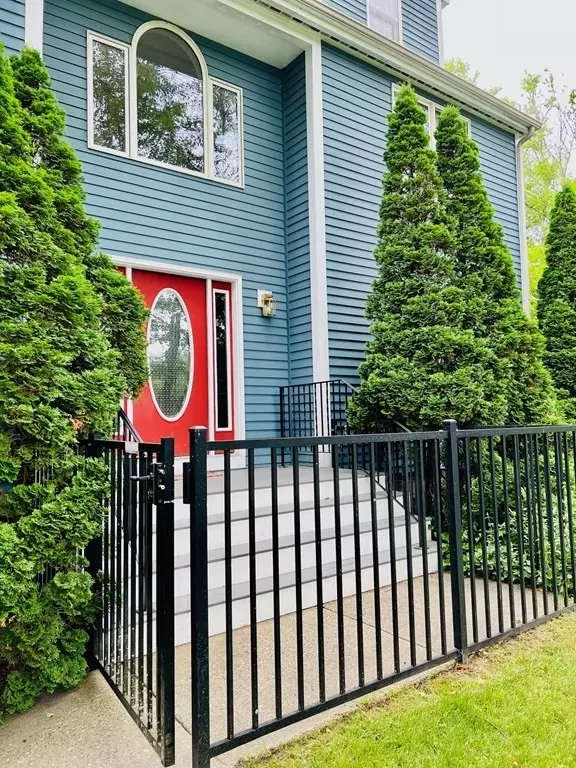For more information regarding the value of a property, please contact us for a free consultation.
241 Old Farm Rd Amherst, MA 01002
Want to know what your home might be worth? Contact us for a FREE valuation!

Our team is ready to help you sell your home for the highest possible price ASAP
Key Details
Sold Price $688,500
Property Type Single Family Home
Sub Type Single Family Residence
Listing Status Sold
Purchase Type For Sale
Square Footage 2,940 sqft
Price per Sqft $234
MLS Listing ID 72999205
Sold Date 08/16/22
Style Colonial
Bedrooms 4
Full Baths 3
HOA Y/N false
Year Built 1994
Annual Tax Amount $10,495
Tax Year 2022
Lot Size 0.480 Acres
Acres 0.48
Property Description
Well appointed Colonial has space for everything and everyone! Nestled on a .48 acre lot with peek a boo views of a beautiful pond and a private, fenced in backyard this handsome,spacious home will not disappoint. The floor plan is flexible and includes a front to back living room/dining room, desirable cherry kitchen with dining area,family room with vaulted ceiling and fireplace,den which could also be used as a first floor bedroom and full bath. The second level sports a large main bedroom with private bath, dressing room and closet, 2 additional bedrooms and a full bath. Third floor artist studio/gallery is a plus and can easily convert to a great room. Amenities are many and include a generous deck, 2 car garage,cherry floors through the majority of the home and more. Abutting conservation land and located within minutes of area colleges, major routes and shopping - it's ideal. Meticulous! Matchless! Memorable!
Location
State MA
County Hampshire
Zoning RES
Direction Wildflower to Old Farm Road, house on the left
Rooms
Family Room Vaulted Ceiling(s), Flooring - Wood, Open Floorplan
Basement Full, Interior Entry, Concrete, Unfinished
Primary Bedroom Level Second
Dining Room Flooring - Wood, Open Floorplan
Kitchen Flooring - Wood, Dining Area, Pantry, Countertops - Stone/Granite/Solid, Deck - Exterior, Exterior Access, Open Floorplan, Stainless Steel Appliances, Gas Stove
Interior
Interior Features Closet, Closet/Cabinets - Custom Built, Ceiling - Cathedral, Study, Gallery, Mud Room
Heating Forced Air, Natural Gas
Cooling Central Air
Flooring Wood, Tile, Carpet, Flooring - Wood
Fireplaces Number 1
Fireplaces Type Family Room
Appliance Range, Dishwasher, Refrigerator, Washer, Dryer, Gas Water Heater, Tank Water Heater
Laundry First Floor
Exterior
Exterior Feature Rain Gutters, Garden
Garage Spaces 2.0
Community Features Public Transportation, Shopping, Park, Walk/Jog Trails, Stable(s), Golf, Medical Facility, Bike Path, Conservation Area, Highway Access, House of Worship, Private School, Public School, University, Sidewalks
Roof Type Shingle
Total Parking Spaces 4
Garage Yes
Building
Lot Description Gentle Sloping
Foundation Concrete Perimeter
Sewer Public Sewer
Water Public
Architectural Style Colonial
Schools
Elementary Schools Amherst
Middle Schools Amherst
High Schools Amherst
Others
Senior Community false
Read Less
Bought with Holly Young • Delap Real Estate LLC



