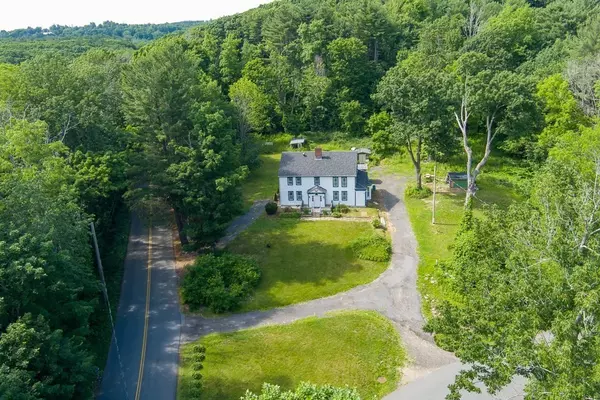For more information regarding the value of a property, please contact us for a free consultation.
101 Henshaw St Leicester, MA 01524
Want to know what your home might be worth? Contact us for a FREE valuation!

Our team is ready to help you sell your home for the highest possible price ASAP
Key Details
Sold Price $400,000
Property Type Single Family Home
Sub Type Single Family Residence
Listing Status Sold
Purchase Type For Sale
Square Footage 3,140 sqft
Price per Sqft $127
MLS Listing ID 73002947
Sold Date 08/19/22
Style Colonial, Antique
Bedrooms 4
Full Baths 2
Year Built 1720
Annual Tax Amount $4,261
Tax Year 2022
Lot Size 2.000 Acres
Acres 2.0
Property Description
Welcome to the Henshaw House! Built in 1720, this EXPANSIVE, HISTORIC colonial is the perfect blend of old-world charm and modern updates. The kitchen was tastefully remodeled about 3 years ago w/ granite countertops and stainless steel appliances. Large family room is a wonderful spot for entertaining guests. The formal dining room is full of character showcasing wood walls and an ornate fireplace. First-floor bedroom off of the living room could be a great home office. The reading nook in the living room features floor-to-ceiling windows that allow plenty of natural light to shine in. Upstairs, there are 4 large bedrooms and a bonus room w/ wide plank pine & hardwood floors throughout. The roof is about 10 years old. Nestled on 2 acres of land for your enjoyment or wander the walking trails on the conservation land across the street. Don't miss your chance to be a part of this home's long history!
Location
State MA
County Worcester
Zoning SA
Direction Corner of Henshaw and Willow Hill Rd.
Rooms
Family Room Wood / Coal / Pellet Stove, Flooring - Stone/Ceramic Tile, Exterior Access, Recessed Lighting, Remodeled
Basement Partial, Interior Entry, Concrete, Unfinished
Primary Bedroom Level Second
Dining Room Flooring - Hardwood, Crown Molding
Kitchen Flooring - Stone/Ceramic Tile, Dining Area, Pantry, Countertops - Stone/Granite/Solid, Cabinets - Upgraded, Open Floorplan
Interior
Interior Features Closet, Bonus Room
Heating Baseboard, Oil
Cooling Window Unit(s)
Flooring Tile, Hardwood, Flooring - Hardwood
Fireplaces Number 2
Fireplaces Type Dining Room, Living Room
Appliance Range, Refrigerator, Oil Water Heater, Tank Water Heater, Utility Connections for Electric Range, Utility Connections for Electric Dryer
Laundry First Floor, Washer Hookup
Exterior
Exterior Feature Rain Gutters
Community Features Public Transportation, Shopping, Park, Golf, Medical Facility, Laundromat, Conservation Area, Highway Access, House of Worship, Private School, Public School, University
Utilities Available for Electric Range, for Electric Dryer, Washer Hookup
Roof Type Shingle
Total Parking Spaces 10
Garage No
Building
Lot Description Corner Lot, Wooded, Cleared, Gentle Sloping, Level
Foundation Stone, Slab
Sewer Public Sewer
Water Public
Architectural Style Colonial, Antique
Schools
Elementary Schools Leicester El
Middle Schools Leicester Ms
High Schools Leicester Hs
Read Less
Bought with Kevin Cormier • Lamacchia Realty, Inc.



