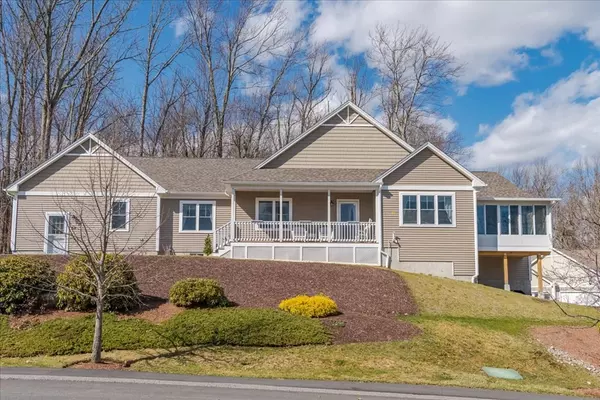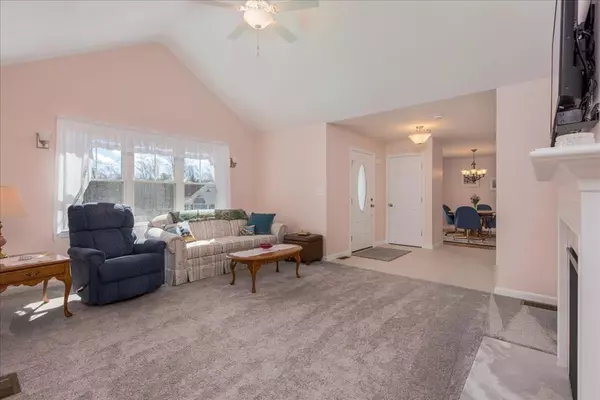For more information regarding the value of a property, please contact us for a free consultation.
5 A Virginia Drive #A Leicester, MA 01524
Want to know what your home might be worth? Contact us for a FREE valuation!

Our team is ready to help you sell your home for the highest possible price ASAP
Key Details
Sold Price $432,000
Property Type Condo
Sub Type Condominium
Listing Status Sold
Purchase Type For Sale
Square Footage 1,424 sqft
Price per Sqft $303
MLS Listing ID 72957263
Sold Date 08/16/22
Bedrooms 2
Full Baths 2
HOA Fees $308/mo
HOA Y/N true
Year Built 2021
Annual Tax Amount $4,938
Tax Year 2022
Property Description
Built in 2021! Beautiful, Sun~splashed, highly desirable 55+ Community - Oak Ridge Estates. Many upgrades selected when built, can be passed onto you for your enjoyment. 11 x 12 ~ 3 season sunroom will be your favorite area to relax, entertain and enjoy! 2 car garage, central vac, central air, farmers porch, gas fireplace, open floor plan, gas heat, irrigation, generator panel, custom blinds. This unit offers 2 large bedrooms. One of which is the master suite with a master bath, walk in closet and your laundry set up. One level living! Better than new! Full walk out basement with plenty of storage and if more space is needed, you can certainly finish! The kitchen offers stylish white cabinets, granite counters, beautiful tiled back splash, ss appliances, all overlooking the dining area with wood floors and windows with sun filtering through. Reasonable condo fees. Accessible to shopping, restaurants, and highways.
Location
State MA
County Worcester
Zoning res
Direction Rt 56 to Stafford to Henshaw to Virginia
Rooms
Primary Bedroom Level First
Dining Room Flooring - Hardwood
Kitchen Closet, Flooring - Stone/Ceramic Tile, Pantry, Countertops - Stone/Granite/Solid, Breakfast Bar / Nook, Cabinets - Upgraded, Recessed Lighting, Lighting - Pendant
Interior
Interior Features Sun Room
Heating Forced Air, Natural Gas
Cooling Central Air
Flooring Tile, Carpet, Hardwood, Flooring - Wall to Wall Carpet
Fireplaces Number 1
Fireplaces Type Living Room
Appliance Range, Dishwasher, Microwave, Refrigerator, Washer, Dryer, Vacuum System, Propane Water Heater, Plumbed For Ice Maker, Utility Connections for Electric Range, Utility Connections for Electric Dryer
Laundry First Floor, In Unit, Washer Hookup
Exterior
Exterior Feature Rain Gutters, Professional Landscaping, Sprinkler System
Garage Spaces 2.0
Community Features Shopping, Medical Facility, Highway Access, House of Worship, Adult Community
Utilities Available for Electric Range, for Electric Dryer, Washer Hookup, Icemaker Connection
Roof Type Shingle
Total Parking Spaces 2
Garage Yes
Building
Story 1
Sewer Public Sewer
Water Private
Others
Pets Allowed Yes w/ Restrictions
Senior Community true
Acceptable Financing Contract
Listing Terms Contract
Read Less
Bought with Elizabeth Callahan • MA Homes, LLC



