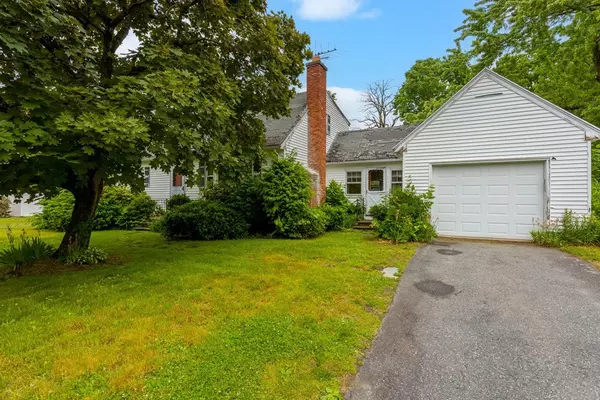For more information regarding the value of a property, please contact us for a free consultation.
5 Huron Dr Hudson, MA 01749
Want to know what your home might be worth? Contact us for a FREE valuation!

Our team is ready to help you sell your home for the highest possible price ASAP
Key Details
Sold Price $348,600
Property Type Single Family Home
Sub Type Single Family Residence
Listing Status Sold
Purchase Type For Sale
Square Footage 1,469 sqft
Price per Sqft $237
MLS Listing ID 72995314
Sold Date 08/19/22
Style Cape
Bedrooms 4
Full Baths 2
Year Built 1966
Annual Tax Amount $6,009
Tax Year 2022
Lot Size 0.500 Acres
Acres 0.5
Property Description
OPPORTUNITY & POTENTIAL! Lovely 4 bedroom, 2 full bath home is located in an ideal location, close to area amenities and in a great neighborhood setting. Hardwoods throughout most of the home just waiting to be restored. Nice sized eat in kitchen area with pantry. Spacious living room, with large window and fireplace. Nice storage throughout. Great sized bedrooms w/ main featuring 2 large closets. Mix of replacement and older windows. Beautiful, flat backyard with mature trees and privacy. Prime opportunity for an investor or buyer interested in rehabbing a home and customizing to their own needs and wants. **Home does require work throughout and will not be eligible for all loan programs - CASH or REHAB.
Location
State MA
County Middlesex
Zoning SA8
Direction Marlboro St. to Ontario St. to Huron Dr.
Rooms
Basement Full, Interior Entry, Bulkhead, Unfinished
Primary Bedroom Level Second
Kitchen Flooring - Vinyl, Pantry
Interior
Interior Features Mud Room
Heating Forced Air, Natural Gas
Cooling None
Flooring Vinyl, Hardwood
Fireplaces Number 1
Appliance Range, Refrigerator, Tank Water Heater, Utility Connections for Electric Range, Utility Connections for Electric Oven, Utility Connections for Electric Dryer
Laundry In Basement, Washer Hookup
Exterior
Exterior Feature Rain Gutters
Garage Spaces 1.0
Community Features Public Transportation, Shopping, Medical Facility, Highway Access, House of Worship, Public School
Utilities Available for Electric Range, for Electric Oven, for Electric Dryer, Washer Hookup
Roof Type Shingle
Total Parking Spaces 2
Garage Yes
Building
Foundation Concrete Perimeter
Sewer Public Sewer
Water Public
Architectural Style Cape
Others
Acceptable Financing Contract
Listing Terms Contract
Read Less
Bought with Michael McCormack • Proactive Realty



