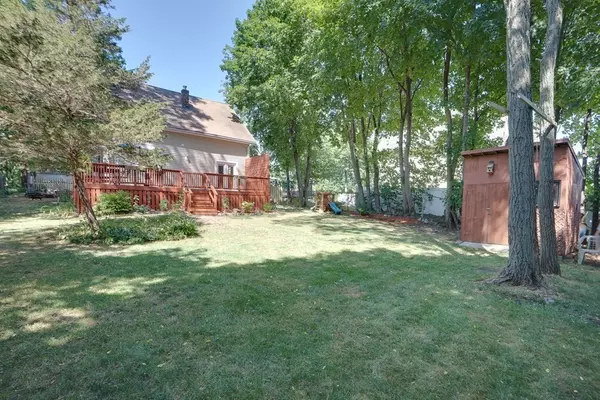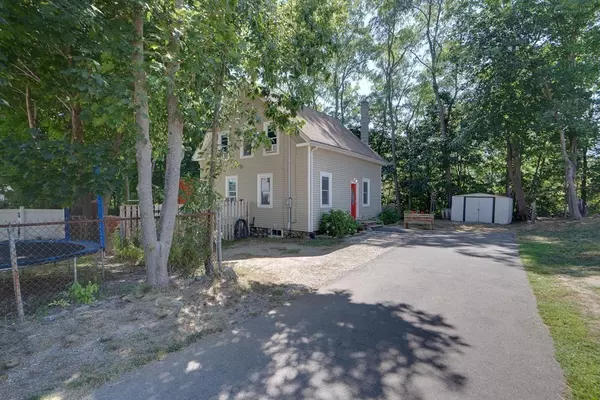For more information regarding the value of a property, please contact us for a free consultation.
63-1/2 E Main St Merrimac, MA 01860
Want to know what your home might be worth? Contact us for a FREE valuation!

Our team is ready to help you sell your home for the highest possible price ASAP
Key Details
Sold Price $465,000
Property Type Single Family Home
Sub Type Single Family Residence
Listing Status Sold
Purchase Type For Sale
Square Footage 1,229 sqft
Price per Sqft $378
MLS Listing ID 73024240
Sold Date 08/31/22
Style Colonial
Bedrooms 3
Full Baths 1
Half Baths 1
HOA Y/N false
Year Built 1805
Annual Tax Amount $5,230
Tax Year 2022
Lot Size 6,534 Sqft
Acres 0.15
Property Description
Sunday open house cancelled.Prepare to fall in love at the front door of this adorable, fully renovated three-bedroom Colonial with a lovely & private back yard. Gorgeous wood floors will capture your heart. Flanked by charming stairs, a front-to-back living room is on the left and an open concept dining room & kitchen with convenient half-bath is on the right. Fully modernized kitchen, handsome wood cabinetry, stainless-steel appliances, granite tops, under-cabinet lighting & a breakfast bar open to the dining room with access to the deck. Pellet stove in dining room will boost warmth in winter. Perfect for entertaining, the enormous living room flows from front-to-back with French-doors to the deck. Laundry, 3 comfy bedrooms & a gigantic bathroom finish off the 2nd level. Entertain or relax on the wrap-around deck overlooking the serene, fenced back yard with two sheds. Updates: Heat, Plumbing, Electric, Windows & much more. Bonus: Lead Paint Compliant. Perfect starter home.
Location
State MA
County Essex
Zoning RH
Direction Rte 110 East from Center apprx 3/10th a mile on right side. If you see the post office, turn around.
Rooms
Basement Full, Concrete, Unfinished
Primary Bedroom Level Second
Dining Room Wood / Coal / Pellet Stove, Flooring - Wood, Deck - Exterior, Exterior Access, Open Floorplan, Recessed Lighting, Remodeled
Kitchen Bathroom - Half, Flooring - Wood, Countertops - Stone/Granite/Solid, Cabinets - Upgraded, Country Kitchen, Open Floorplan, Recessed Lighting, Remodeled, Stainless Steel Appliances, Peninsula, Lighting - Pendant
Interior
Interior Features Internet Available - Broadband
Heating Forced Air, Oil, Pellet Stove
Cooling None
Flooring Wood, Tile
Appliance Range, Dishwasher, Disposal, Microwave, Refrigerator, Electric Water Heater, Tank Water Heater, Plumbed For Ice Maker, Utility Connections for Electric Range, Utility Connections for Electric Dryer
Laundry Flooring - Wood, Electric Dryer Hookup, Remodeled, Washer Hookup, Lighting - Overhead, Second Floor
Exterior
Exterior Feature Rain Gutters, Storage
Fence Fenced/Enclosed, Fenced
Community Features Public Transportation, Shopping, Park, Walk/Jog Trails, Medical Facility, Laundromat, Bike Path, Highway Access, House of Worship, Marina, Public School
Utilities Available for Electric Range, for Electric Dryer, Washer Hookup, Icemaker Connection
Roof Type Shingle
Total Parking Spaces 3
Garage No
Building
Lot Description Wooded, Cleared, Level
Foundation Stone
Sewer Public Sewer
Water Public
Architectural Style Colonial
Schools
Elementary Schools Sweetsir/Donagh
Middle Schools Pentucket Ms
High Schools Pentucket Hs
Others
Senior Community false
Read Less
Bought with The Barnes Team • Bentley's



