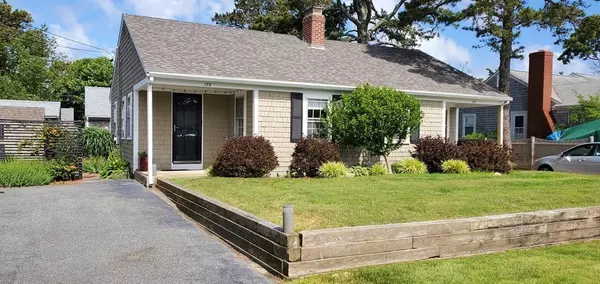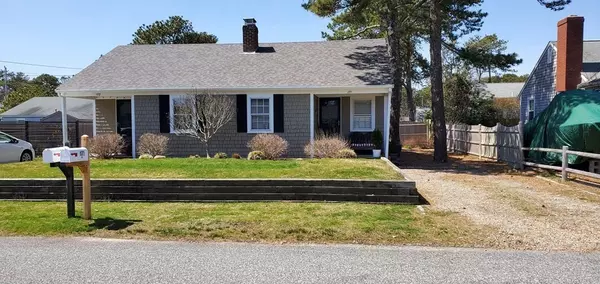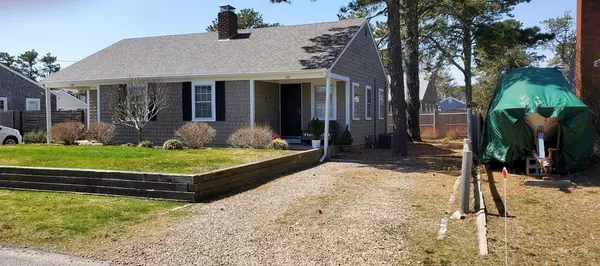For more information regarding the value of a property, please contact us for a free consultation.
171-173 Captain Chase Rd Dennis, MA 02639
Want to know what your home might be worth? Contact us for a FREE valuation!

Our team is ready to help you sell your home for the highest possible price ASAP
Key Details
Sold Price $720,000
Property Type Multi-Family
Sub Type Duplex
Listing Status Sold
Purchase Type For Sale
Square Footage 1,074 sqft
Price per Sqft $670
MLS Listing ID 72970262
Sold Date 09/02/22
Bedrooms 3
Full Baths 2
Year Built 1963
Annual Tax Amount $2,398
Tax Year 2022
Lot Size 6,098 Sqft
Acres 0.14
Property Description
Down by the Beach! Dennis Port Duplex. Renovated in 2007.Just in time for the summer season. There is a new roof, fireplace in larger unit, both have A/C, wood floors, tile showers, granite counters, front porches and more. A great investment property, second home or year-round property. Lovely block patio in rear yard for outdoor meals after a day at the beach. Short walk to Nantucket Sound and Glendon Beach. There is a Sump pump in Cape Cod Style basement. Unit #2 (1B/R) is leased till 12/31/22. Buyers and Buyer's agents to verify all information.
Location
State MA
County Barnstable
Zoning Residentia
Direction Lower County Road or Old Wharf Road to Captain Chase.
Rooms
Basement Partial, Bulkhead, Sump Pump, Concrete
Interior
Interior Features Unit 1(Crown Molding, Stone/Granite/Solid Counters, Upgraded Cabinets, Bathroom with Shower Stall, Open Floor Plan), Unit 2(Stone/Granite/Solid Counters, High Speed Internet Hookup, Upgraded Cabinets, Upgraded Countertops, Bathroom with Shower Stall), Unit 1 Rooms(Living Room, Dining Room, Kitchen), Unit 2 Rooms(Kitchen)
Heating Central, Unit 1(Hot Water Baseboard, Gas), Unit 2(Hot Water Baseboard, Gas, Electric)
Cooling Unit 1(Central Air), Unit 2(Central Air)
Flooring Wood, Tile, Unit 1(undefined), Unit 2(Tile Floor, Hardwood Floors, Wood Flooring, Stone/Ceramic Tile Floor)
Fireplaces Number 1
Fireplaces Type Unit 1(Fireplace - Wood burning)
Appliance Unit 1(Range, Refrigerator, Washer, Dryer), Unit 2(Range, Refrigerator), Tank Water Heater, Utility Connections for Gas Range, Utility Connections for Electric Dryer
Laundry Washer Hookup
Exterior
Exterior Feature Storage, Professional Landscaping, Sprinkler System, Outdoor Shower
Fence Fenced
Utilities Available for Gas Range, for Electric Dryer, Washer Hookup
Waterfront Description Beach Front, Ocean, Sound, Walk to, 1/10 to 3/10 To Beach, Beach Ownership(Public)
Roof Type Shingle
Total Parking Spaces 6
Garage No
Building
Lot Description Cleared, Level
Story 2
Foundation Block
Sewer Private Sewer
Water Public
Read Less
Bought with The Real Estate Masterz Team • Century 21 Stachurski Agency



