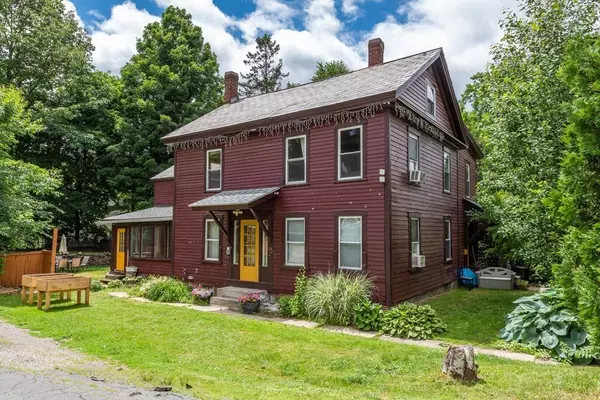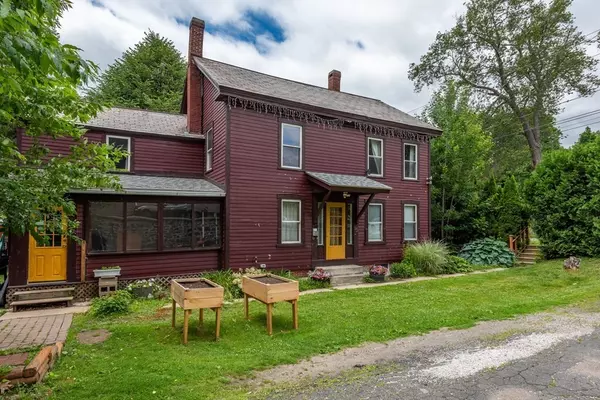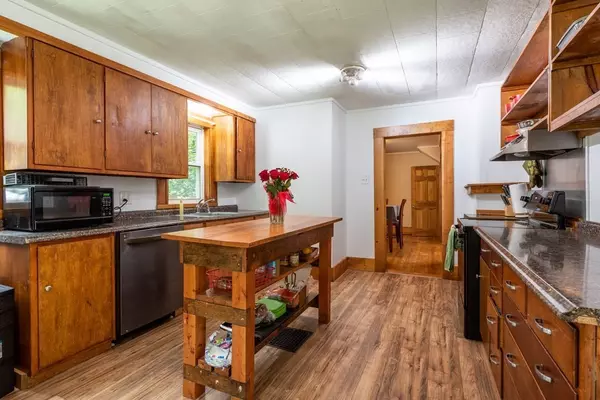For more information regarding the value of a property, please contact us for a free consultation.
14-16 Garfield St Greenfield, MA 01301
Want to know what your home might be worth? Contact us for a FREE valuation!

Our team is ready to help you sell your home for the highest possible price ASAP
Key Details
Sold Price $305,000
Property Type Multi-Family
Sub Type Multi Family
Listing Status Sold
Purchase Type For Sale
Square Footage 2,065 sqft
Price per Sqft $147
MLS Listing ID 73000920
Sold Date 09/02/22
Bedrooms 5
Full Baths 2
Year Built 1852
Annual Tax Amount $4,576
Tax Year 2022
Lot Size 0.260 Acres
Acres 0.26
Property Description
Welcome to downtown Greenfield! Walk to restaurants, shopping and more from this two family home offering numerous updates. The 4BR unit sports a renovated and expanded full bath on the second floor alongside generously sized bedrooms. The 1BR unit was substantially renovated and features an efficient floor plan. Newer appliances throughout. The varying sized units, both fully de-leaded, provide flexibility for both investors and owner occupants. A large 2-bay garage and spacious yard with ample room for gardening and entertaining round out this downtown beauty. Showings begin at open house Saturday 6/25 12-3pm.
Location
State MA
County Franklin
Zoning RA
Direction Federal St to Garfield St
Rooms
Basement Full, Interior Entry, Concrete
Interior
Interior Features Unit 1(Ceiling Fans, Lead Certification Available), Unit 1 Rooms(Kitchen, Living RM/Dining RM Combo, Office/Den, Sunroom), Unit 2 Rooms(Kitchen, Living RM/Dining RM Combo)
Heating Unit 1(Forced Air, Oil), Unit 2(Forced Air, Oil)
Cooling Unit 1(Window AC), Unit 2(None)
Flooring Tile, Laminate, Hardwood, Unit 1(undefined), Unit 2(Wood Flooring)
Appliance Unit 1(Range, Dishwasher, Refrigerator, Washer, Dryer), Unit 2(Range, Refrigerator), Electric Water Heater, Utility Connections for Electric Range, Utility Connections for Electric Oven, Utility Connections for Electric Dryer
Laundry Washer Hookup
Exterior
Exterior Feature Garden
Garage Spaces 2.0
Community Features Public Transportation, Shopping, Medical Facility, Laundromat, Highway Access, Public School
Utilities Available for Electric Range, for Electric Oven, for Electric Dryer, Washer Hookup
Roof Type Shingle, Slate
Total Parking Spaces 5
Garage Yes
Building
Lot Description Level
Story 3
Foundation Stone, Brick/Mortar
Sewer Public Sewer
Water Public
Others
Acceptable Financing Contract
Listing Terms Contract
Read Less
Bought with Michael Maiewski • Borawski Real Estate



