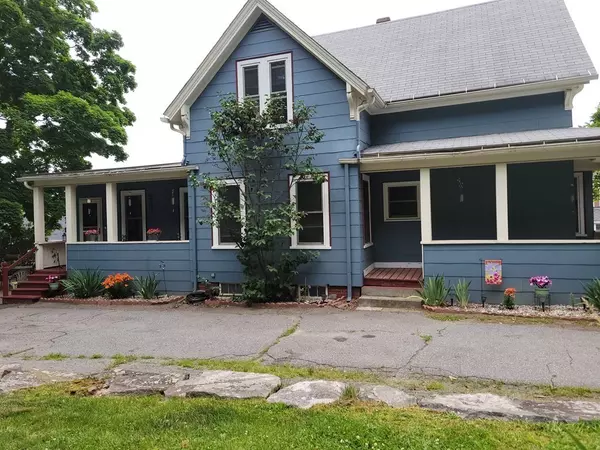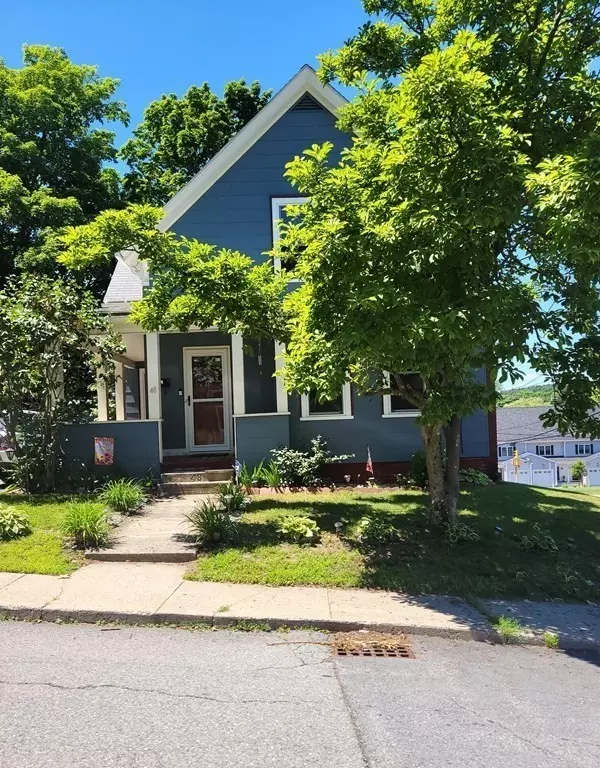For more information regarding the value of a property, please contact us for a free consultation.
48 Elm St Hudson, MA 01749
Want to know what your home might be worth? Contact us for a FREE valuation!

Our team is ready to help you sell your home for the highest possible price ASAP
Key Details
Sold Price $420,000
Property Type Single Family Home
Sub Type Single Family Residence
Listing Status Sold
Purchase Type For Sale
Square Footage 1,565 sqft
Price per Sqft $268
MLS Listing ID 72997669
Sold Date 09/02/22
Style Colonial
Bedrooms 3
Full Baths 1
Half Baths 1
Year Built 1872
Annual Tax Amount $4,910
Tax Year 2022
Lot Size 5,227 Sqft
Acres 0.12
Property Description
Bright and spacious renovated 3 bedroom home with the perfect floor plan on a quiet, tree-lined street less than a mile from Hudson's thriving downtown! Enter through the newly tiled mudroom and kitchen area w/ adjoining 1/2 bath. Kitchen opens up to the dining room currently being used as a home gym (potential for 4th bedroom), a separate living room and then onto the beautiful family room with a wood-burning fireplace and beamed ceiling. Walk up the timeless and classic refinished staircase to the recently renovated full bathroom and all 3 generous bedrooms including the king-sized primary bedroom with walk-in closet. Outside, enjoy a new maintenance-free patio area & detached garage large enough for one car plus a storage/work area. *** Recent updates include: All new windows installed in 2021, new hardwood floors throughout installed in 2019 & 2020, new tile flooring in mudroom,1/2 bath and kitchen in 2021, new flooring, wainscoting & vanity in full bath in 2022. Come check it out!
Location
State MA
County Middlesex
Zoning SB
Direction Please use GPS.
Rooms
Family Room Ceiling Fan(s), Beamed Ceilings, Flooring - Hardwood
Basement Full, Interior Entry, Concrete
Primary Bedroom Level Second
Dining Room Closet, Flooring - Hardwood
Kitchen Ceiling Fan(s), Flooring - Stone/Ceramic Tile, Dining Area
Interior
Interior Features Mud Room
Heating Forced Air, Natural Gas
Cooling None
Flooring Tile, Hardwood
Fireplaces Number 1
Fireplaces Type Family Room
Appliance Range, Dishwasher, Refrigerator, Washer, Dryer, Gas Water Heater, Utility Connections for Electric Range, Utility Connections for Electric Dryer
Laundry In Basement, Washer Hookup
Exterior
Garage Spaces 1.0
Community Features Shopping, Walk/Jog Trails, Bike Path
Utilities Available for Electric Range, for Electric Dryer, Washer Hookup
Total Parking Spaces 4
Garage Yes
Building
Lot Description Corner Lot
Foundation Stone
Sewer Public Sewer
Water Public
Architectural Style Colonial
Read Less
Bought with Susan R. Livingston • William Raveis R.E. & Home Services



