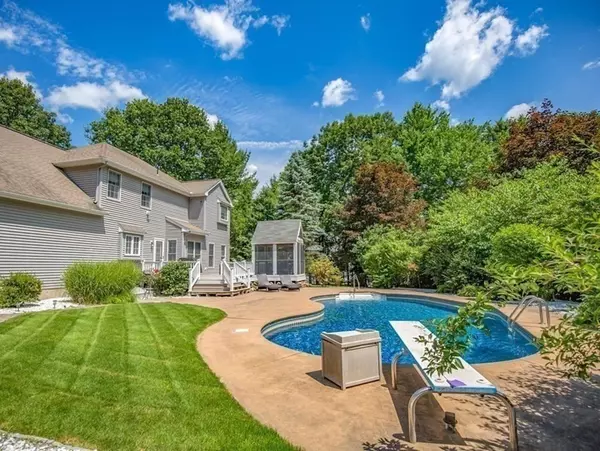For more information regarding the value of a property, please contact us for a free consultation.
8 Laurel Ridge Rd Southwick, MA 01077
Want to know what your home might be worth? Contact us for a FREE valuation!

Our team is ready to help you sell your home for the highest possible price ASAP
Key Details
Sold Price $580,000
Property Type Single Family Home
Sub Type Single Family Residence
Listing Status Sold
Purchase Type For Sale
Square Footage 2,956 sqft
Price per Sqft $196
Subdivision Laurel Ridge
MLS Listing ID 73010463
Sold Date 09/09/22
Style Colonial
Bedrooms 4
Full Baths 2
Half Baths 1
HOA Fees $45/ann
HOA Y/N true
Year Built 1998
Annual Tax Amount $9,090
Tax Year 2022
Lot Size 0.930 Acres
Acres 0.93
Property Description
Desired Laurel Ridge community, stunning home with kitchen remodel in 2021, new pool liner in 2022... I see what you did there, 'excitement' when I said pool! Plus a 2 car detached/heated garage perfect to store toys or make it into a pool house/garage combo and your regular attached garage. Private pool surrounded by lovely landscaping and steps away from BBQ'ing on the trex deck, plus simple screen-room - additionally a nice back & side yard. Inside, I know, pool - but just look at that gorgeous eat-in kitchen and dining room. Kitchen flows right into the living room with fireplace, arches, tray ceiling with French doors to either an office space or more living room/maybe a toy room. Upstairs boasts all bedrooms on the same level, pretty rare but this home has it! Primary bedroom has large en-suite, double vanity, tub, shower, walk-in closet. Big bonus bedroom can be used as a 2nd level play room if you just need 3 bedrooms. Turn on the surround sound - it's time for a Pool Party!!!
Location
State MA
County Hampden
Zoning Res
Direction Sunnyside or Hillside to Will Palmer to Laurel.
Rooms
Basement Full, Interior Entry, Bulkhead
Primary Bedroom Level Second
Dining Room Flooring - Hardwood, Chair Rail
Kitchen Flooring - Stone/Ceramic Tile, Exterior Access, Open Floorplan
Interior
Heating Forced Air
Cooling Central Air, Window Unit(s)
Flooring Tile, Carpet, Hardwood
Fireplaces Number 1
Fireplaces Type Living Room
Appliance Range, Dishwasher, Refrigerator, Utility Connections for Electric Range
Laundry Second Floor
Exterior
Garage Spaces 4.0
Pool In Ground
Utilities Available for Electric Range
Roof Type Shingle
Total Parking Spaces 4
Garage Yes
Private Pool true
Building
Foundation Concrete Perimeter
Sewer Private Sewer
Water Private
Architectural Style Colonial
Schools
Elementary Schools Woodland Ele
Middle Schools Powder Mill
High Schools S'Thwk-Tolland
Read Less
Bought with Bobbi Jo Girroir • Berkshire Hathaway HomeServices Realty Professionals



