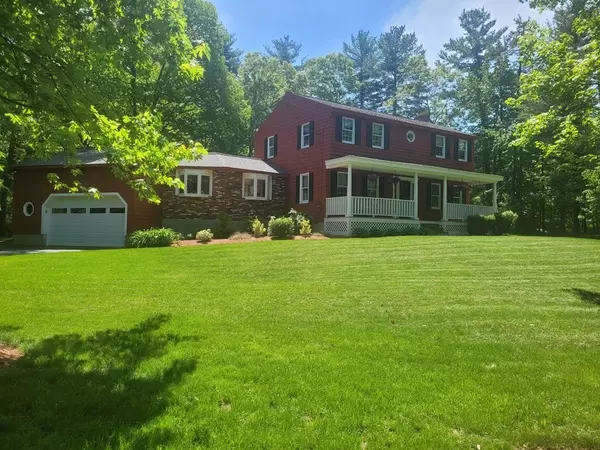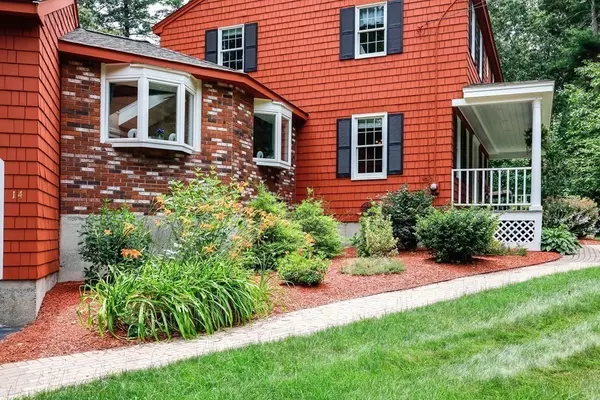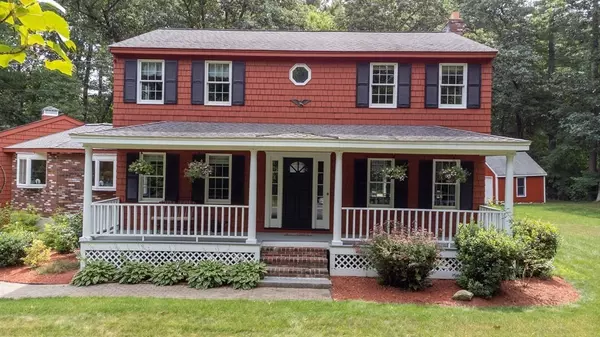For more information regarding the value of a property, please contact us for a free consultation.
14 Beverlee Rd Tyngsborough, MA 01879
Want to know what your home might be worth? Contact us for a FREE valuation!

Our team is ready to help you sell your home for the highest possible price ASAP
Key Details
Sold Price $737,500
Property Type Single Family Home
Sub Type Single Family Residence
Listing Status Sold
Purchase Type For Sale
Square Footage 2,340 sqft
Price per Sqft $315
MLS Listing ID 73014978
Sold Date 09/16/22
Style Garrison
Bedrooms 4
Full Baths 1
Half Baths 1
HOA Y/N false
Year Built 1981
Annual Tax Amount $7,089
Tax Year 2022
Lot Size 1.030 Acres
Acres 1.03
Property Description
Perfectly situated on the highest point in town, your dream home awaits you. Character and charm flow throughout this 4 bedroom, 1 1/2 bath home with beadboard accent in the dining room, crown molding in the primary & custom built in cabinets with bay window/ window seat in the living room. Entertaining is a breeze in the open concept kitchen/ sitting room with direct access to the deck & screened porch both overlooking the massive, flat backyard where you can envision your kids or pets happily playing. The kitchen features high quality JennAir wall oven/microwave combo and a gas cooktop range with down draft ventilation. The lower level has been updated with fresh paint, Luxury vinyl flooring & recessed lighting. Another bonus room is attached that can be used as an office, play room or craft room. A whole home generator, irrigation system, and 2 car oversized garage are just a few of the many features of this home. Showings start at the open house on Friday, 7/22 from 5-7pm
Location
State MA
County Middlesex
Zoning R1
Direction Use GPS. Red house on corner. Sign in yard.
Rooms
Basement Full, Partially Finished, Interior Entry, Bulkhead
Primary Bedroom Level Second
Dining Room Flooring - Wood, Chair Rail, Beadboard
Kitchen Flooring - Stone/Ceramic Tile, Breakfast Bar / Nook, Cabinets - Upgraded, Recessed Lighting, Stainless Steel Appliances, Gas Stove
Interior
Interior Features Vaulted Ceiling(s), Slider, Sitting Room, Bonus Room, High Speed Internet
Heating Baseboard, Natural Gas
Cooling Window Unit(s)
Flooring Tile, Vinyl, Marble, Hardwood, Parquet, Flooring - Hardwood, Flooring - Vinyl
Fireplaces Number 1
Fireplaces Type Living Room
Appliance Oven, Disposal, Microwave, Countertop Range, ENERGY STAR Qualified Refrigerator, ENERGY STAR Qualified Dryer, ENERGY STAR Qualified Dishwasher, ENERGY STAR Qualified Washer, Gas Water Heater, Tank Water Heater, Utility Connections for Gas Range, Utility Connections for Electric Oven, Utility Connections for Gas Dryer
Laundry Bathroom - Half, First Floor
Exterior
Exterior Feature Rain Gutters, Storage, Sprinkler System
Garage Spaces 2.0
Community Features Public Transportation, Shopping, Golf, Medical Facility, Highway Access, House of Worship, Private School, Public School
Utilities Available for Gas Range, for Electric Oven, for Gas Dryer
Waterfront Description Beach Front, Lake/Pond, 1/2 to 1 Mile To Beach, Beach Ownership(Public)
Roof Type Asphalt/Composition Shingles
Total Parking Spaces 5
Garage Yes
Building
Lot Description Corner Lot, Gentle Sloping, Level
Foundation Concrete Perimeter
Sewer Public Sewer
Water Public
Architectural Style Garrison
Schools
Middle Schools Tms
High Schools Ths
Others
Senior Community false
Read Less
Bought with O'Connell & Company • LAER Realty Partners



