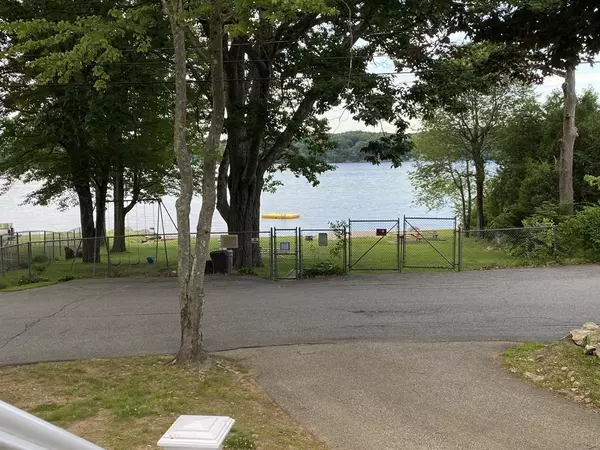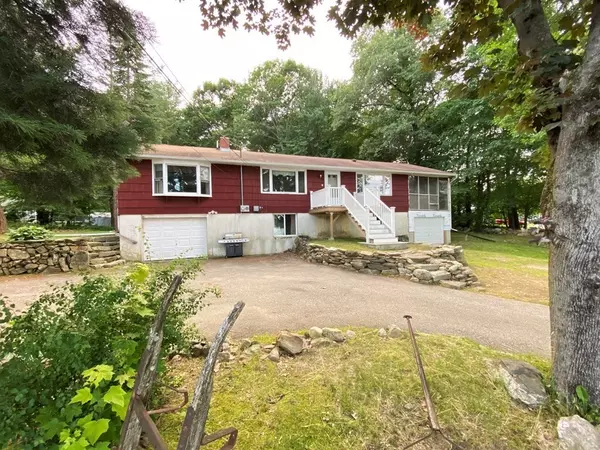For more information regarding the value of a property, please contact us for a free consultation.
18 Fairview Drive Leicester, MA 01524
Want to know what your home might be worth? Contact us for a FREE valuation!

Our team is ready to help you sell your home for the highest possible price ASAP
Key Details
Sold Price $320,000
Property Type Single Family Home
Sub Type Single Family Residence
Listing Status Sold
Purchase Type For Sale
Square Footage 2,590 sqft
Price per Sqft $123
MLS Listing ID 73001452
Sold Date 09/26/22
Style Ranch, Raised Ranch
Bedrooms 3
Full Baths 2
Half Baths 1
Year Built 1966
Annual Tax Amount $3,782
Tax Year 2022
Lot Size 0.380 Acres
Acres 0.38
Property Description
Here's your chance to enjoy nearly unobstructed lake views without having to pay the lakefront price! That's not all... you have full, deeded access to the lake and a beautifully maintained, private beach right across the street! You can move into this home as-is, or you can add your finishing touches first and STILL be in to enjoy the rest of the summer. This home gives you one-level living upstairs and the benefits of in-law potential in the finished basement complete with kitchenette. There's a newer, energy-efficient, propane, wall-mounted furnace with FIVE zones including one for the unfinished, enclosed porch - which you'll definitely want to finish and enjoy those lake views. A little work will go a LONG way here AND seller is helping out with a full-coverage, 1-year home warranty! Cedar Meadow Lake is a 144-acre, fully-recreational lake with an active water ski club. Come and claim your lake-life! Copy & paste: https://devynguy6.wixsite.com/devynbutkiewicus/18-fairview
Location
State MA
County Worcester
Zoning SA
Direction Greenville Street to Fairview Drive
Rooms
Family Room Closet, Flooring - Wall to Wall Carpet, Exterior Access, Open Floorplan, Lighting - Overhead
Basement Full, Finished, Walk-Out Access, Interior Entry, Garage Access, Concrete
Primary Bedroom Level Main
Dining Room Flooring - Hardwood, Open Floorplan
Kitchen Flooring - Hardwood, Window(s) - Picture, Dining Area, Exterior Access, Open Floorplan
Interior
Interior Features Bathroom - 3/4, Closet, Open Floorplan, In-Law Floorplan
Heating Baseboard, Propane, Fireplace(s)
Cooling None
Flooring Carpet, Laminate, Hardwood, Flooring - Wall to Wall Carpet, Flooring - Laminate
Fireplaces Number 1
Fireplaces Type Dining Room, Family Room, Living Room
Appliance Range, Dishwasher, Refrigerator, Propane Water Heater, Tank Water Heater, Utility Connections for Electric Range, Utility Connections for Electric Dryer
Laundry Electric Dryer Hookup, Washer Hookup, First Floor
Exterior
Exterior Feature Balcony, Rain Gutters, Stone Wall, Other
Garage Spaces 1.0
Community Features Park, Walk/Jog Trails, Golf, Conservation Area, Highway Access, House of Worship, Marina
Utilities Available for Electric Range, for Electric Dryer, Washer Hookup
Waterfront Description Beach Front, Beach Access, Lake/Pond, Direct Access, Walk to, 0 to 1/10 Mile To Beach, Beach Ownership(Private,Association,Deeded Rights)
View Y/N Yes
View Scenic View(s)
Roof Type Shingle
Total Parking Spaces 5
Garage Yes
Building
Lot Description Cul-De-Sac, Wooded, Easements, Level
Foundation Concrete Perimeter
Sewer Private Sewer
Water Private
Architectural Style Ranch, Raised Ranch
Others
Acceptable Financing Contract
Listing Terms Contract
Read Less
Bought with Jason Pincomb • Lamacchia Realty, Inc.



