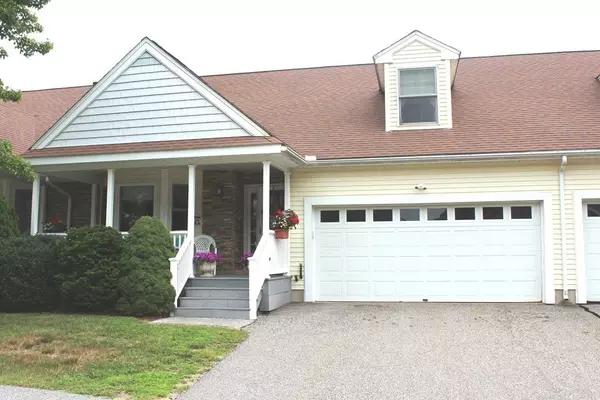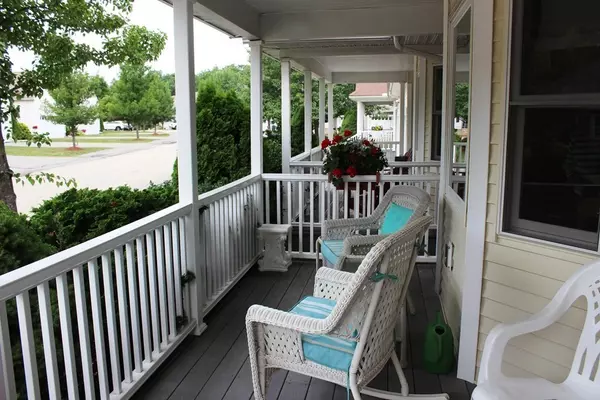For more information regarding the value of a property, please contact us for a free consultation.
4 Edward Street #4 Leicester, MA 01524
Want to know what your home might be worth? Contact us for a FREE valuation!

Our team is ready to help you sell your home for the highest possible price ASAP
Key Details
Sold Price $390,000
Property Type Condo
Sub Type Condominium
Listing Status Sold
Purchase Type For Sale
Square Footage 1,968 sqft
Price per Sqft $198
MLS Listing ID 73018363
Sold Date 09/26/22
Bedrooms 2
Full Baths 3
Half Baths 1
HOA Fees $377/mo
HOA Y/N true
Year Built 2005
Annual Tax Amount $3,912
Tax Year 2022
Property Description
First time on the Market! This beautiful Condo was a MODEL Home in an >55 development so it comes with all the BELLS and WHISTLES!!! First, we have 1900+sf of living area, which does not include part. finished walk-out basement which has 3/4 bath and some finished walls-perfect area for future family room or great exercise room or storage area. Kitchen has solid cabinetry, granite countertops, tile flooring and a bump-out window which is perfect for your kitchen table to enjoy your coffee in the morning. All stainless appliances stay. The DR/LR combo has shiny hardwood flooring, wainscoting on the walls and a beautiful Propane FP in the LR. This opens to a wonderful 3 season sunroom with beautiful, tiled flooring. Everything is state of the art! Large Main First floor bedroom with bath off and large walk-in closet! If you are having guests, they can enjoy the 2 generous sized rooms upstairs with a 3/4 bath. Plenty of room in the home which has been so well cared for. PETS OK
Location
State MA
County Worcester
Zoning res
Direction Rt 9 or Stafford St to Rt. 56
Rooms
Basement Y
Primary Bedroom Level First
Dining Room Flooring - Hardwood, Wainscoting
Kitchen Flooring - Stone/Ceramic Tile, Window(s) - Bay/Bow/Box, Countertops - Stone/Granite/Solid, Cabinets - Upgraded, Recessed Lighting, Stainless Steel Appliances
Interior
Interior Features Den, Central Vacuum
Heating Forced Air, Oil, Propane
Cooling Central Air
Flooring Tile, Carpet, Hardwood, Flooring - Wall to Wall Carpet, Flooring - Stone/Ceramic Tile
Fireplaces Number 1
Fireplaces Type Living Room
Appliance Range, Dishwasher, Disposal, Microwave, Refrigerator, Vacuum System, Electric Water Heater, Utility Connections for Electric Oven, Utility Connections for Electric Dryer
Laundry First Floor, In Unit
Exterior
Exterior Feature Garden, Rain Gutters, Professional Landscaping
Garage Spaces 2.0
Fence Security, Fenced
Community Features Shopping, Park, Walk/Jog Trails, Golf, Conservation Area, Highway Access, House of Worship, Public School, Adult Community
Utilities Available for Electric Oven, for Electric Dryer
Roof Type Shingle
Total Parking Spaces 2
Garage Yes
Building
Story 3
Sewer Public Sewer
Water Public
Others
Pets Allowed Yes w/ Restrictions
Senior Community true
Read Less
Bought with Wilson Group • Keller Williams Realty



