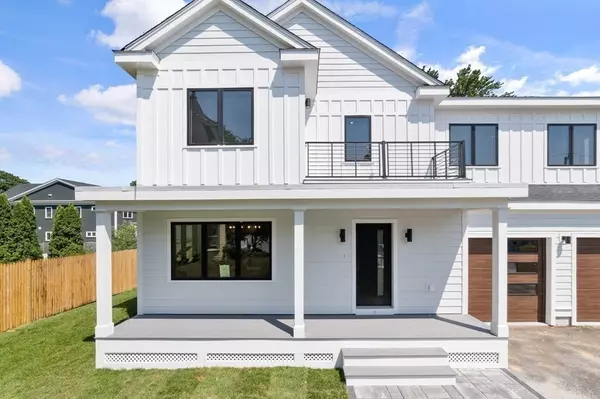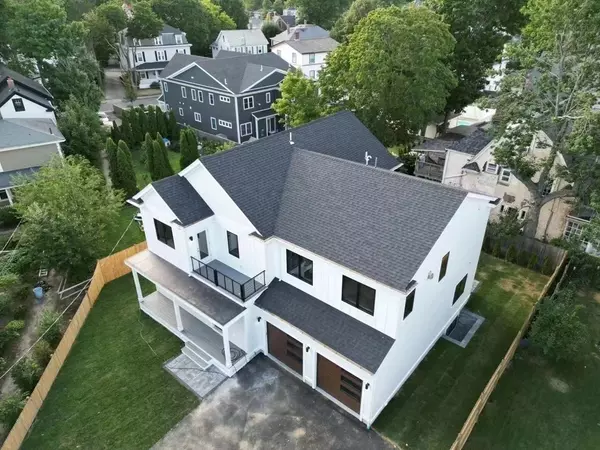For more information regarding the value of a property, please contact us for a free consultation.
47 Carleton St Newton, MA 02458
Want to know what your home might be worth? Contact us for a FREE valuation!

Our team is ready to help you sell your home for the highest possible price ASAP
Key Details
Sold Price $1,975,000
Property Type Single Family Home
Sub Type Single Family Residence
Listing Status Sold
Purchase Type For Sale
Square Footage 5,000 sqft
Price per Sqft $395
Subdivision Newton Corner
MLS Listing ID 73017541
Sold Date 09/23/22
Style Colonial, Contemporary
Bedrooms 6
Full Baths 5
Half Baths 1
HOA Y/N false
Year Built 2022
Annual Tax Amount $6,823
Tax Year 2022
Lot Size 6,969 Sqft
Acres 0.16
Property Description
Breathtaking New Construction situated in a quiet neighborhood of Newton Corner with easy access to the Mass Pike and a short walk to Watertown Square. This expertly crafted 6 bedroom, 5.5 bath contemporary home with 9ft ceilings offers an open floor plan and an oversized waterfall kitchen island with double sided cabinets, WOLF/ Sub-Zero appliances, elegant dining and family rooms with gas fireplace and sliding door to a private fenced in landscaped yard with a patio. The 2nd floor features a primary suite with a stunning gas fireplace, large walk-in closet, exquisite & luxurious bathroom, oversized laundry room with utility sink, as well as 3 other bedrooms. The lower level is comprised of a large family room, wet bar, half bathroom, and an ensuite bedroom. The home has many bonus features including a highly desirable 1st floor guest suite/office with full bath, closet, featuring its own entrance, connection for a gas grill, and a 2nd laundry room in the basement.
Location
State MA
County Middlesex
Area Newton Corner
Zoning MR2
Direction Pearl Street to Carleton Street
Rooms
Family Room Bathroom - Half, Flooring - Vinyl, Laundry Chute, Recessed Lighting, Storage
Basement Full, Sump Pump
Primary Bedroom Level Second
Dining Room Recessed Lighting, Lighting - Pendant
Kitchen Kitchen Island, Open Floorplan, Recessed Lighting, Stainless Steel Appliances, Gas Stove, Lighting - Sconce, Lighting - Pendant
Interior
Interior Features Recessed Lighting, Bathroom - Full, Bathroom - Tiled With Shower Stall, Countertops - Stone/Granite/Solid, Lighting - Pendant, Lighting - Sconce, Bathroom - Half, Home Office-Separate Entry, Bathroom, Wet Bar
Heating Central, Natural Gas
Cooling Central Air, Dual
Flooring Tile, Laminate, Hardwood, Flooring - Stone/Ceramic Tile
Fireplaces Number 2
Fireplaces Type Living Room, Master Bedroom
Appliance Range, Dishwasher, Disposal, Microwave, Refrigerator, Wine Refrigerator, Range Hood, Gas Water Heater, Tank Water Heaterless, Utility Connections for Gas Range, Utility Connections for Electric Dryer, Utility Connections Outdoor Gas Grill Hookup
Laundry Flooring - Stone/Ceramic Tile, Laundry Chute, Lighting - Overhead, Second Floor, Washer Hookup
Exterior
Exterior Feature Balcony
Garage Spaces 2.0
Fence Fenced/Enclosed
Community Features Public Transportation, Shopping, Walk/Jog Trails, Highway Access, Public School
Utilities Available for Gas Range, for Electric Dryer, Washer Hookup, Outdoor Gas Grill Hookup
Roof Type Shingle
Total Parking Spaces 4
Garage Yes
Building
Lot Description Level
Foundation Concrete Perimeter
Sewer Public Sewer
Water Public
Architectural Style Colonial, Contemporary
Schools
Elementary Schools Lincoln-Eliot
Middle Schools Bigelow
High Schools Newton North Hi
Read Less
Bought with Michalann Cosme • Redfin Corp.



