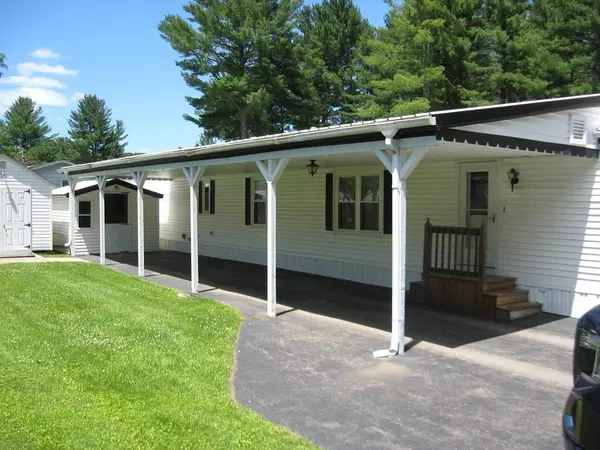For more information regarding the value of a property, please contact us for a free consultation.
281 Chauncey Walker St. Ave. J #513 Belchertown, MA 01007
Want to know what your home might be worth? Contact us for a FREE valuation!

Our team is ready to help you sell your home for the highest possible price ASAP
Key Details
Sold Price $180,000
Property Type Mobile Home
Sub Type Mobile Home
Listing Status Sold
Purchase Type For Sale
Square Footage 1,550 sqft
Price per Sqft $116
Subdivision Pine Valley Plantation
MLS Listing ID 73000381
Sold Date 10/03/22
Style Other (See Remarks)
Bedrooms 3
Full Baths 2
HOA Fees $313
HOA Y/N true
Year Built 1986
Tax Year 2022
Lot Size 4,791 Sqft
Acres 0.11
Property Description
Absolutely gorgeous home in Pine Valley Plantation. This three bedroom, two full bath home is ready for immediate occupancy. This now converted single wide to double wide home has a grand kitchen, dining room, massive living room with newer pellet stove that's ready to take on any winter weather that comes your way. The Master bedroom is huge with full, room length closets. All that with your own full bath, jetted tub and walk in shower, double sink vanity. Done to perfection. Two other bedrooms are larger than you'd expect. One can be used as your home office or craft room, the choice is yours. Outside you'll find a paved, almost 3/4 length carport and 2 separate sheds for all your projects. Metal roof, 1.5 yr old furnace and HW tank. All there is to do here is just move right in and start enjoying life. Plenty of curb appeal on this one too! Be the talk of the neighborhood.
Location
State MA
County Hampshire
Zoning MH
Direction Route 21, across from Cold Spring Country Club. First street in park on left to Ave. J.
Rooms
Primary Bedroom Level Main
Dining Room Cathedral Ceiling(s), Ceiling Fan(s), Flooring - Wall to Wall Carpet, Open Floorplan
Kitchen Ceiling Fan(s), Closet, Flooring - Wall to Wall Carpet, Dining Area, Open Floorplan
Interior
Interior Features Closet, Dressing Room, Mud Room
Heating Forced Air, Oil
Cooling Central Air
Flooring Vinyl, Carpet, Flooring - Vinyl
Appliance Range, Dishwasher, Refrigerator, Washer, Dryer, Electric Water Heater, Tank Water Heater, Utility Connections for Electric Range, Utility Connections for Electric Dryer
Laundry Closet/Cabinets - Custom Built, Main Level, Electric Dryer Hookup, Washer Hookup, First Floor
Exterior
Exterior Feature Rain Gutters, Storage, Other
Community Features Public Transportation, Shopping, Pool, Golf, Medical Facility, Conservation Area, House of Worship
Utilities Available for Electric Range, for Electric Dryer, Washer Hookup
Roof Type Metal
Total Parking Spaces 3
Garage Yes
Building
Lot Description Cleared, Level
Foundation Other
Sewer Public Sewer
Water Well
Others
Senior Community true
Read Less
Bought with Mathew Picardi • Jones Group REALTORS®
GET MORE INFORMATION




