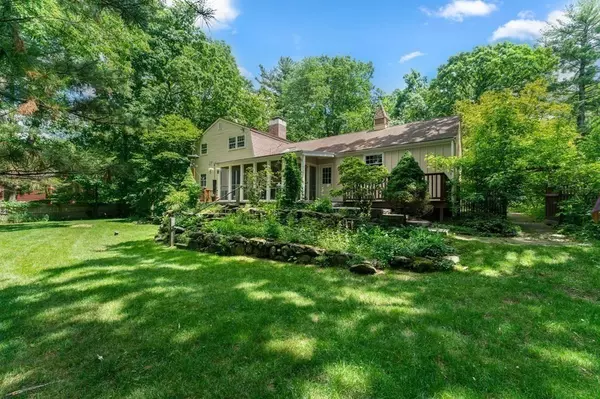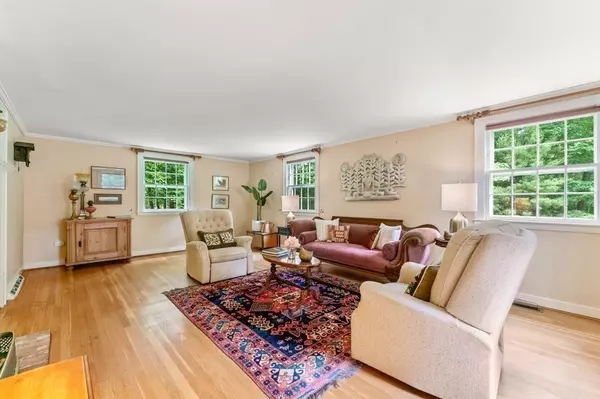For more information regarding the value of a property, please contact us for a free consultation.
319 Willis Rd/Ford Rd Sudbury, MA 01776
Want to know what your home might be worth? Contact us for a FREE valuation!

Our team is ready to help you sell your home for the highest possible price ASAP
Key Details
Sold Price $950,000
Property Type Single Family Home
Sub Type Single Family Residence
Listing Status Sold
Purchase Type For Sale
Square Footage 2,774 sqft
Price per Sqft $342
Subdivision North Sudbury
MLS Listing ID 72999587
Sold Date 10/12/22
Style Colonial, Gambrel /Dutch
Bedrooms 4
Full Baths 3
Half Baths 1
Year Built 1963
Annual Tax Amount $13,754
Tax Year 2022
Lot Size 0.920 Acres
Acres 0.92
Property Description
Charming four bedroom, 3.5 bath Reproduction Colonial in the desirable North Sudbury Bowker neighborhood! Corner lot with long driveway on Ford Rd offers gorgeous yard, gardens, stonework, fence and privacy. Inviting kitchen with warm wood cabinets, granite counters and dining area with wood floor. Large living room with fireplace and dining room with slider to great deck and serene screened porch overlooking the back yard. First floor office or 4th bedroom with adjacent new full bathroom. Spacious main bedroom plus two additional large bedrooms and two full bathrooms on the second level. Huge walk-out lower level family room/play room with half bath, plus unfinished room, and laundry with fireplace. Two-car garage. Great Barn. Hardwood floors, 3.5 baths, central air, gas heat (2015), solar panels (2016), hot water (2017), full bath (2017), generator (2012) Haynes Elem. school and a few miles to grocery store, shopping, 117, Rt 2!
Location
State MA
County Middlesex
Zoning RESA
Direction USE FORD RD FOR GPS, 1ST driveway on the right FORD RD
Rooms
Family Room Bathroom - Half, Flooring - Wall to Wall Carpet, Exterior Access
Basement Partially Finished, Walk-Out Access
Primary Bedroom Level Second
Dining Room Flooring - Hardwood, Deck - Exterior, Exterior Access
Kitchen Skylight, Window(s) - Picture, Dining Area, Countertops - Stone/Granite/Solid, Deck - Exterior, Exterior Access
Interior
Interior Features Closet, Entrance Foyer
Heating Forced Air, Natural Gas
Cooling Central Air
Flooring Tile, Carpet, Hardwood, Flooring - Stone/Ceramic Tile
Fireplaces Number 2
Fireplaces Type Living Room
Appliance Range, Dishwasher, Microwave, Refrigerator, Washer, Dryer, Tank Water Heater
Laundry Fireplace, In Basement, Washer Hookup
Exterior
Exterior Feature Professional Landscaping
Garage Spaces 2.0
Fence Fenced
Community Features Shopping, Pool, Walk/Jog Trails, Conservation Area, Public School
Utilities Available Washer Hookup, Generator Connection
Total Parking Spaces 8
Garage Yes
Building
Lot Description Corner Lot, Level
Foundation Concrete Perimeter
Sewer Private Sewer
Water Public
Schools
Elementary Schools Haynes
Middle Schools Curtis Jr High
High Schools Lincoln Sudbury
Read Less
Bought with Ryan Cook • Accent Realty



