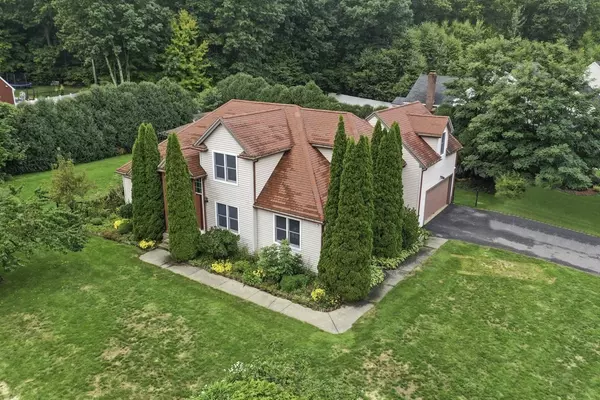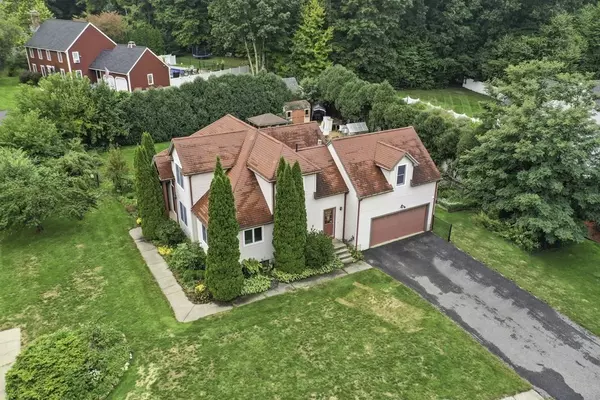For more information regarding the value of a property, please contact us for a free consultation.
2 Brian Cir Millbury, MA 01527
Want to know what your home might be worth? Contact us for a FREE valuation!

Our team is ready to help you sell your home for the highest possible price ASAP
Key Details
Sold Price $625,000
Property Type Single Family Home
Sub Type Single Family Residence
Listing Status Sold
Purchase Type For Sale
Square Footage 2,475 sqft
Price per Sqft $252
MLS Listing ID 73041195
Sold Date 11/10/22
Style Colonial
Bedrooms 4
Full Baths 2
Half Baths 1
Year Built 1998
Annual Tax Amount $6,207
Tax Year 2022
Lot Size 0.380 Acres
Acres 0.38
Property Description
ABSOLUTELY GORGEOUS! Don't miss this opportunity to own an exceptional home in Millbury's Hayward Glen neighborhood! Custom built w/ quality craftsmanship & design, this pristine 4 bedroom 2.5 bath Colonial w/ a contemporary flare offers many great features for its new owner(s). *Open Concept Living Rm/Dining Rm/Kitchen is perfect for entertaining. *Large Kitchen w/ window seat & center island opens to the formal Dining Rm which flows seamlessly into the spacious Living Rm w/ gas FP and vaulted ceiling. *1st flr Primary Suite w/ an elegant full bath. *3 additional BR's w/ generous closet space, including 2 on the 2nd flr, separated by a balcony style hallway overlooking the Living Rm. *Hdwd flrs throughout most of the house. *Top-of-the-line Viessman gas boiler w/ radiant heat. *Screened in porch that leads to a covered back deck. *Fenced-in back & side yard w/ gardens, gazebo (w/ electricity) & shed. ALL THIS & MUCH MORE
Location
State MA
County Worcester
Zoning res
Direction Millbury Ave to Hayward Glen to to Keith Davis to Brian Cir
Rooms
Basement Full, Interior Entry, Bulkhead
Primary Bedroom Level First
Dining Room Flooring - Hardwood, Open Floorplan
Kitchen Flooring - Stone/Ceramic Tile, Countertops - Stone/Granite/Solid, Kitchen Island, Open Floorplan, Recessed Lighting
Interior
Heating Radiant, Natural Gas
Cooling None
Flooring Tile, Hardwood
Fireplaces Number 1
Fireplaces Type Living Room
Appliance Range, Dishwasher, Microwave, Refrigerator, Tank Water Heater, Utility Connections for Gas Range
Laundry Laundry Closet, Flooring - Stone/Ceramic Tile, First Floor
Exterior
Exterior Feature Rain Gutters, Storage, Garden
Garage Spaces 2.0
Fence Fenced
Utilities Available for Gas Range
Roof Type Shingle
Total Parking Spaces 4
Garage Yes
Building
Lot Description Corner Lot
Foundation Concrete Perimeter
Sewer Public Sewer
Water Public
Architectural Style Colonial
Read Less
Bought with The Allain Group • Compass



