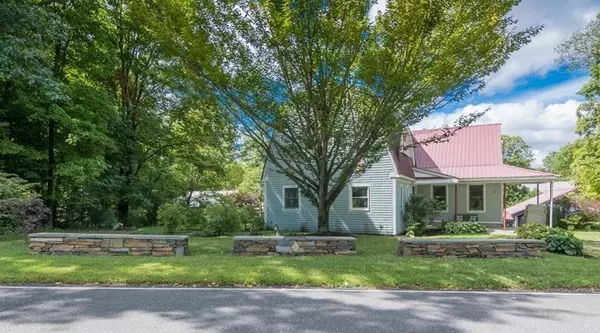For more information regarding the value of a property, please contact us for a free consultation.
29 Henry Street Amherst, MA 01002
Want to know what your home might be worth? Contact us for a FREE valuation!

Our team is ready to help you sell your home for the highest possible price ASAP
Key Details
Sold Price $573,000
Property Type Single Family Home
Sub Type Single Family Residence
Listing Status Sold
Purchase Type For Sale
Square Footage 2,249 sqft
Price per Sqft $254
MLS Listing ID 73033807
Sold Date 11/15/22
Style Contemporary, Gambrel /Dutch
Bedrooms 4
Full Baths 3
HOA Y/N false
Year Built 1991
Annual Tax Amount $9,728
Tax Year 2022
Lot Size 0.460 Acres
Acres 0.46
Property Description
Charming Cushman Village gem! Wonderfully maintained/updated by original owners. Upon entry you will be captivated by the gorgeous woodwork and recently refinished hardwood floors throughout. First floor consists of spacious living room w/ fireplace, perfectly situated dining room, new 2021 kitchen leading to sizable deck, two bedrooms and renovated bathroom. Head upstairs to bright and airy main bedroom suite w/ separate study, plenty of closets, large bathroom and tranquil bedroom. Walkout basement has cozy finished area w/ gas stove, convenient pantry, laundry and room for storage. Accessory unit w/ separate entrance is ideal for in-law, private office or rental income. So much flexible space! Central A/C added in 2020. Delight in mature gardens, trees and stone walls outside. Oversized garage for vehicles and/or space for woodworkers and artists. Near Cushman Market, bus route, trails, Puffer's Pond, UMass and downtown. One-of-a-kind treasure in a special North Amherst location!
Location
State MA
County Hampshire
Area North Amherst
Zoning Res
Direction On Henry St near Market Hill Rd
Rooms
Basement Full, Partially Finished, Walk-Out Access, Interior Entry, Concrete
Primary Bedroom Level Second
Dining Room Flooring - Hardwood, Window(s) - Bay/Bow/Box, French Doors, Lighting - Overhead
Kitchen Flooring - Hardwood, Dining Area, Countertops - Stone/Granite/Solid, Exterior Access, Recessed Lighting
Interior
Interior Features Bathroom - 3/4, Bathroom - With Shower Stall, Closet, Pantry, Walk-in Storage, Attic Access, Lighting - Overhead, Accessory Apt., Bonus Room, Study, Foyer, Internet Available - Unknown
Heating Baseboard, Propane, Fireplace
Cooling Central Air
Flooring Tile, Vinyl, Carpet, Hardwood, Flooring - Wall to Wall Carpet, Flooring - Vinyl, Flooring - Hardwood
Fireplaces Number 2
Fireplaces Type Living Room
Appliance Range, Dishwasher, Refrigerator, Freezer, Washer, Dryer, Propane Water Heater, Utility Connections for Gas Range
Laundry Electric Dryer Hookup, Washer Hookup, In Basement
Exterior
Exterior Feature Rain Gutters, Professional Landscaping, Fruit Trees, Garden, Stone Wall
Garage Spaces 4.0
Community Features Public Transportation, Shopping, Pool, Park, Walk/Jog Trails, Golf, Bike Path, Conservation Area, Private School, Public School, University
Utilities Available for Gas Range
Roof Type Metal
Total Parking Spaces 4
Garage Yes
Building
Lot Description Gentle Sloping
Foundation Concrete Perimeter
Sewer Public Sewer
Water Public
Architectural Style Contemporary, Gambrel /Dutch
Schools
Elementary Schools Fort River
Middle Schools Arms
High Schools Arhs
Others
Senior Community false
Read Less
Bought with Kimberly Goggins • Maple and Main Realty, LLC



