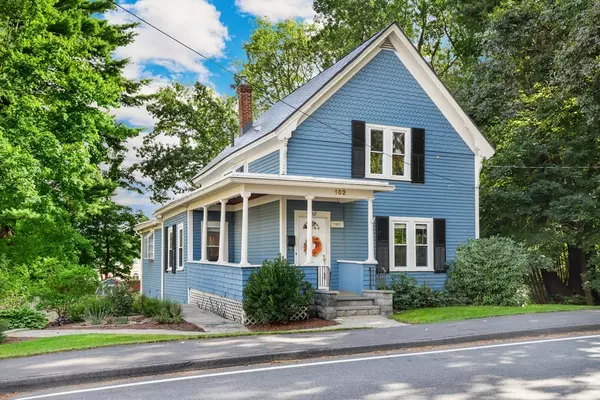For more information regarding the value of a property, please contact us for a free consultation.
162 River St Hudson, MA 01749
Want to know what your home might be worth? Contact us for a FREE valuation!

Our team is ready to help you sell your home for the highest possible price ASAP
Key Details
Sold Price $490,000
Property Type Single Family Home
Sub Type Single Family Residence
Listing Status Sold
Purchase Type For Sale
Square Footage 1,957 sqft
Price per Sqft $250
MLS Listing ID 73037096
Sold Date 11/21/22
Style Colonial
Bedrooms 3
Full Baths 1
Half Baths 1
Year Built 1873
Annual Tax Amount $5,305
Tax Year 2022
Lot Size 10,890 Sqft
Acres 0.25
Property Description
What an opportunity to own this beautiful and well-maintained 3 bedroom colonial with great access to Rtes 495 / 62, conveniently located only moments to downtown Hudson and beautiful Wood Park. Plenty of windows in all rooms offer tons of natural light. Main floor offers a beautiful big kitchen with granite countertops and tons of storage flows right into a spacious dining room with maple floors. First floor family room with wood-burning fireplace and access to a large deck overlooking the fully fenced backyard the perfect place to BBQ, relax & entertain! On the second floor there are three sun-filled bedrooms and another full bath. Lower level has a bonus room with great potential for storage or a home office/workshop, laundry room and backyard access. The metal roof was installed in 2003 with 50 year warranty, mini-splits installed in 2019. Sellers will also include the Nest thermostats. Tons of updates and nothing to do but move right in. Offer deadline 9/19 at 5pm!
Location
State MA
County Middlesex
Zoning SB
Direction Rte. 495/62 take Gates Pond Rd to end. Left on River St.
Rooms
Family Room Flooring - Wall to Wall Carpet, Deck - Exterior, Open Floorplan, Crown Molding
Basement Partially Finished, Walk-Out Access, Interior Entry, Concrete
Primary Bedroom Level Second
Dining Room Flooring - Hardwood, Crown Molding
Kitchen Flooring - Stone/Ceramic Tile, Open Floorplan, Stainless Steel Appliances, Crown Molding
Interior
Interior Features Bonus Room
Heating Baseboard, Natural Gas
Cooling Ductless
Fireplaces Number 1
Fireplaces Type Family Room
Appliance Range, Disposal, ENERGY STAR Qualified Refrigerator, ENERGY STAR Qualified Dryer, ENERGY STAR Qualified Dishwasher, ENERGY STAR Qualified Washer, Range Hood, Oven - ENERGY STAR, Gas Water Heater, Tank Water Heater, Utility Connections for Gas Range, Utility Connections for Electric Dryer
Laundry In Basement
Exterior
Exterior Feature Rain Gutters, Storage
Fence Fenced/Enclosed
Community Features Park, Walk/Jog Trails, Highway Access
Utilities Available for Gas Range, for Electric Dryer
Roof Type Metal
Total Parking Spaces 3
Garage No
Building
Foundation Stone
Sewer Public Sewer
Water Public
Architectural Style Colonial
Read Less
Bought with Doreen Lewis • Redfin Corp.



