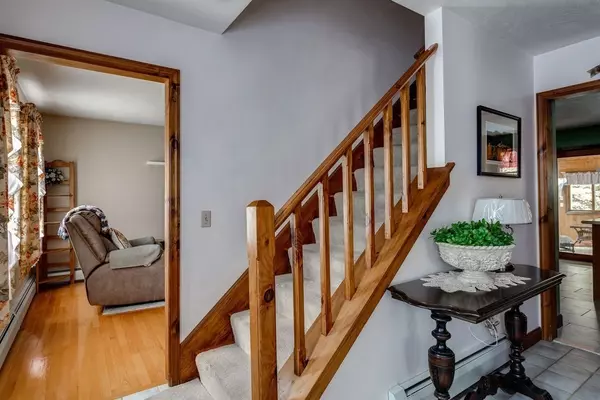For more information regarding the value of a property, please contact us for a free consultation.
8 Coldbrook Rd Millbury, MA 01527
Want to know what your home might be worth? Contact us for a FREE valuation!

Our team is ready to help you sell your home for the highest possible price ASAP
Key Details
Sold Price $615,000
Property Type Single Family Home
Sub Type Single Family Residence
Listing Status Sold
Purchase Type For Sale
Square Footage 2,484 sqft
Price per Sqft $247
MLS Listing ID 73046881
Sold Date 11/30/22
Style Colonial
Bedrooms 4
Full Baths 2
Half Baths 1
Year Built 1988
Annual Tax Amount $6,293
Tax Year 2022
Lot Size 0.530 Acres
Acres 0.53
Property Description
First time on market! Set back on a lush corner lot, this expansive Colonial was lovingly maintained by one owner for 30+ years. Filled with thoughtful design choices such as gleaming hardwood floors, rear sunroom with patio + yard access, ample closet storage, and oversized garage entry doors for vehicles of all sizes! Kitchen recently remodeled with quality cabinets, custom island + SS appliances. Eat-in kitchen, formal dining room, fireplaced family and living rooms round out the main level. Four generously sized bedrooms on second level, all with hardwood floors and overhead lighting. Primary suite with double vanity, walk in closet and connected bonus room w/ balcony - perfect for nursery, home office, exercise room and more! Full sized, unfinished basement with new boiler. Convenient central vac system and a whole house fan to keep the inside air fresh and cool! Cement pad off driveway is the perfect spot to store your RV, boat or trailer. This one has it all - don't miss out!
Location
State MA
County Worcester
Zoning Res
Direction Grafton St to Pheasant Hill to Coldbrook
Rooms
Family Room Flooring - Hardwood, Recessed Lighting
Basement Full, Interior Entry, Unfinished
Primary Bedroom Level Second
Dining Room Flooring - Hardwood, Window(s) - Bay/Bow/Box, Lighting - Overhead
Kitchen Flooring - Stone/Ceramic Tile, Dining Area, Countertops - Stone/Granite/Solid, Kitchen Island, Cabinets - Upgraded, Recessed Lighting, Slider, Stainless Steel Appliances, Lighting - Overhead
Interior
Interior Features Closet, Closet/Cabinets - Custom Built, Recessed Lighting, Ceiling Fan(s), Lighting - Overhead, Bonus Room, Sun Room
Heating Baseboard, Natural Gas
Cooling None, Whole House Fan
Flooring Tile, Hardwood, Flooring - Hardwood, Flooring - Stone/Ceramic Tile
Fireplaces Number 1
Fireplaces Type Family Room
Appliance Range, Dishwasher, Disposal, Microwave, Refrigerator, Electric Water Heater, Utility Connections for Electric Range
Laundry Main Level, Electric Dryer Hookup, Washer Hookup, First Floor
Exterior
Exterior Feature Balcony / Deck, Balcony
Garage Spaces 2.0
Community Features Park, Walk/Jog Trails, Medical Facility, Laundromat, Conservation Area, Highway Access, House of Worship, Private School, Public School
Utilities Available for Electric Range
Roof Type Shingle
Total Parking Spaces 8
Garage Yes
Building
Lot Description Corner Lot, Level
Foundation Concrete Perimeter
Sewer Public Sewer
Water Public
Architectural Style Colonial
Read Less
Bought with Sophia Gibbs • Gibbs Realty Inc.



