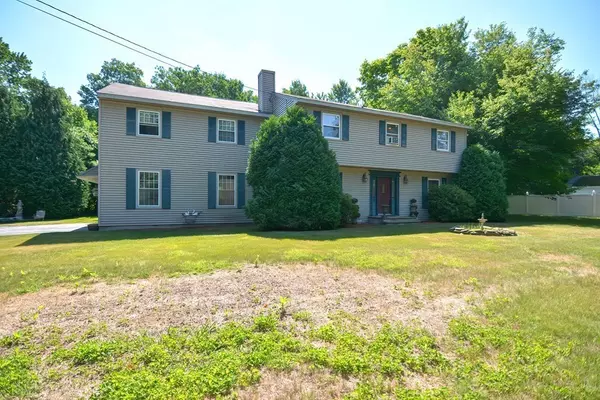For more information regarding the value of a property, please contact us for a free consultation.
152 Marlboro St Hudson, MA 01749
Want to know what your home might be worth? Contact us for a FREE valuation!

Our team is ready to help you sell your home for the highest possible price ASAP
Key Details
Sold Price $662,000
Property Type Single Family Home
Sub Type Single Family Residence
Listing Status Sold
Purchase Type For Sale
Square Footage 2,672 sqft
Price per Sqft $247
MLS Listing ID 73009196
Sold Date 12/05/22
Style Colonial
Bedrooms 4
Full Baths 3
Half Baths 1
Year Built 1973
Annual Tax Amount $7,783
Tax Year 2022
Lot Size 0.690 Acres
Acres 0.69
Property Description
Close to everything Hudson! This 4-bedroom 3.5 bath colonial home is situated on a secluded 0.69-acre lot minutes to Hudson downtown, Centennial Beach, AV Tech. Marlborough Hospital and Rts I290, I495, 85, 62 & 20. It features sparkling hardwood floors thru-out the 1st floor. The kitchen is elegant with beautiful, updated cabinets, white & stainless appliances and a center island. The front to back living room and formal dining room are open and connected by the foyer which forms the center hall. The Master has a double closet with a shower, white vanity and Corian in the Master Bath. The laundry is off the center hall across from the half-bath on the 1st floor. The family room is completing remodeling with a beamed, cathedral ceiling, a palladium window, a wet bar, a full bath and direct access to the upper-level balcony deck. It is a great entertainment space for the whole family. Brand new furnace, newer hot water tank. There is large fountain water feature. The house is set back.
Location
State MA
County Middlesex
Zoning SA8
Direction Rt 85 to Reed Rd or Reservoir St to Marlboro St between Oneida & Lakeshore Drive
Rooms
Family Room Cathedral Ceiling(s), Ceiling Fan(s), Beamed Ceilings, Flooring - Wall to Wall Carpet, Flooring - Vinyl, Window(s) - Picture, French Doors, Deck - Exterior, Exterior Access
Basement Interior Entry, Bulkhead, Sump Pump, Unfinished
Primary Bedroom Level Second
Dining Room Flooring - Hardwood
Kitchen Flooring - Hardwood, Kitchen Island
Interior
Interior Features Bathroom - Full, Entrance Foyer, Bathroom, Home Office
Heating Forced Air, Oil
Cooling Window Unit(s)
Flooring Tile, Carpet, Hardwood, Flooring - Hardwood, Flooring - Vinyl, Flooring - Wall to Wall Carpet
Appliance Range, Dishwasher, Microwave, Refrigerator, Washer, Dryer, Water Softener, Tank Water Heater, Utility Connections for Electric Range, Utility Connections for Electric Dryer
Laundry Flooring - Hardwood, First Floor, Washer Hookup
Exterior
Exterior Feature Storage
Garage Spaces 2.0
Community Features Shopping, Park, Golf, Medical Facility, Highway Access
Utilities Available for Electric Range, for Electric Dryer, Washer Hookup
Waterfront Description Beach Front, Lake/Pond, 1 to 2 Mile To Beach, Beach Ownership(Public)
Roof Type Shingle
Total Parking Spaces 6
Garage Yes
Building
Lot Description Wooded, Level
Foundation Concrete Perimeter
Sewer Private Sewer
Water Private
Architectural Style Colonial
Schools
Elementary Schools Forest Ave
Middle Schools Quinn/Amsa
High Schools Hhs/Amsa/Avtech
Others
Senior Community false
Read Less
Bought with Soraia Aguiar Campos • Mega Realty Services



