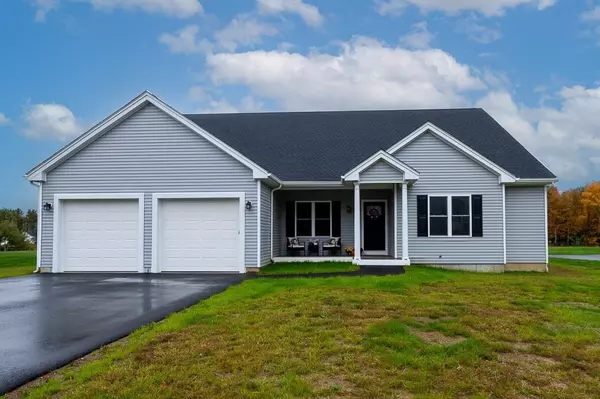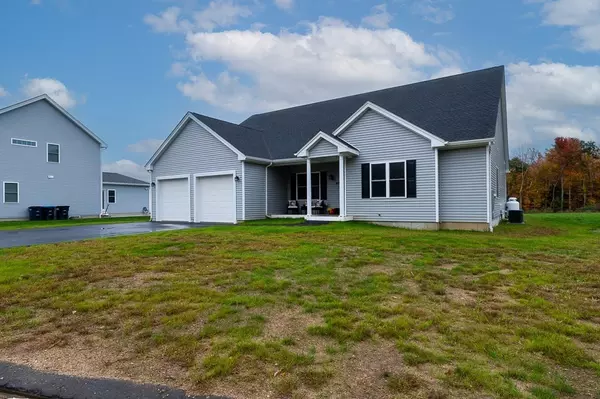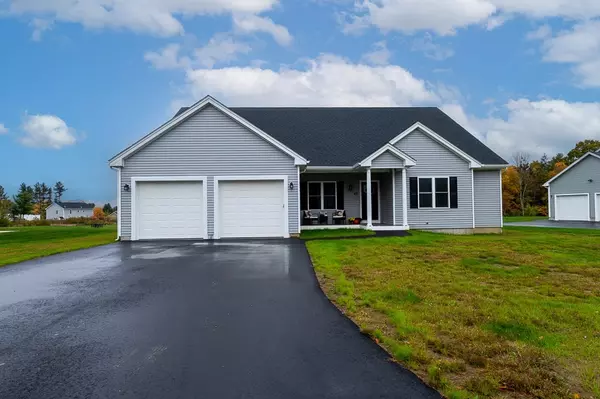For more information regarding the value of a property, please contact us for a free consultation.
49 Jennings Rd Charlton, MA 01507
Want to know what your home might be worth? Contact us for a FREE valuation!

Our team is ready to help you sell your home for the highest possible price ASAP
Key Details
Sold Price $599,900
Property Type Single Family Home
Sub Type Single Family Residence
Listing Status Sold
Purchase Type For Sale
Square Footage 2,250 sqft
Price per Sqft $266
MLS Listing ID 73048371
Sold Date 12/06/22
Style Contemporary, Ranch
Bedrooms 3
Full Baths 2
Half Baths 1
Year Built 2022
Tax Year 2022
Lot Size 1.040 Acres
Acres 1.04
Property Description
Stunning contemporary, new construction home for sale in Charlton! This home has it all. Everything is brand new & is move in ready! Enter through your lovely front porch into the main living space & find cathedral ceilings & gorgeous oak hardwood floors that run throughout! Open concept living with loads of natural light & modern details. The kitchen offers white cabinetry, an oversized eat at island, quartz countertops, a walk in pantry & plenty of cabinet storage! Dining area with oversized window overlooks the backyard! Sliding doors off the living room open to a covered patio! Master bedroom offers a walk in closet and beautiful master bath which includes a double sink, custom vanity desk & walk in shower. Also 2 additional bedrooms, a study & a full & half bath! Spacious1 level living home on level lot, with an oversized 2 car garage! Basement offers plenty of storage. Enjoy central heat & central AC! New roof ,tankless hot water, 200amp electrical, & new septic & well.
Location
State MA
County Worcester
Zoning A
Direction Follow Brookfield Rd to Jennings Dr in Charlton
Rooms
Basement Full, Interior Entry, Bulkhead, Unfinished
Primary Bedroom Level First
Dining Room Cathedral Ceiling(s), Flooring - Hardwood, Recessed Lighting
Kitchen Cathedral Ceiling(s), Flooring - Hardwood, Pantry, Countertops - Stone/Granite/Solid, Open Floorplan, Recessed Lighting
Interior
Interior Features Study
Heating Central, Forced Air, Propane
Cooling Central Air
Flooring Tile, Hardwood, Flooring - Hardwood
Appliance Other, Propane Water Heater, Tank Water Heaterless Water Heater, Utility Connections for Gas Range, Utility Connections for Gas Oven, Utility Connections for Gas Dryer
Laundry First Floor
Exterior
Exterior Feature Rain Gutters
Garage Spaces 2.0
Utilities Available for Gas Range, for Gas Oven, for Gas Dryer
Roof Type Shingle
Total Parking Spaces 4
Garage Yes
Building
Foundation Concrete Perimeter
Sewer Private Sewer
Water Private
Read Less
Bought with Linda Laney • ERA Key Realty Services- Spenc



