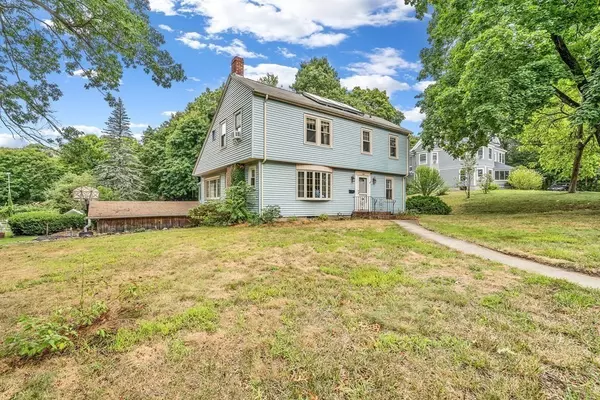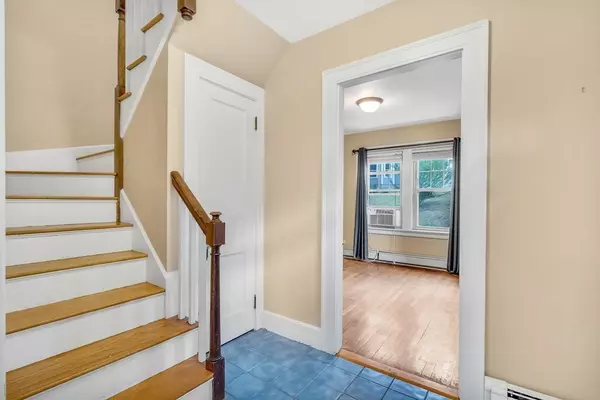For more information regarding the value of a property, please contact us for a free consultation.
128 Packard Street Hudson, MA 01749
Want to know what your home might be worth? Contact us for a FREE valuation!

Our team is ready to help you sell your home for the highest possible price ASAP
Key Details
Sold Price $560,000
Property Type Single Family Home
Sub Type Single Family Residence
Listing Status Sold
Purchase Type For Sale
Square Footage 2,247 sqft
Price per Sqft $249
MLS Listing ID 73034424
Sold Date 12/16/22
Style Saltbox
Bedrooms 4
Full Baths 2
Year Built 1945
Annual Tax Amount $7,378
Tax Year 2021
Lot Size 0.940 Acres
Acres 0.94
Property Description
This expanded Saltbox has 4 BRs, 2 baths, 2 car garage & sits on just shy of an acre of land w/ additional 1.28 acre lot available to purchase. If you desire a home with all the convenience of a downtown area, but the space to farm your own little oasis, this is it! Spacious 1st floor has an open concept w/ living room w/ fireplace & built-in shelves, dining room w/ built-in corner cabinets, sun room, & family room the lead you to the large, cabinet packed kitchen w/ granite counters. Also, on the main level are 2 BRs, full bath w/ laundry & access to the 3-season porch. The 2nd floor has 2 BRs, full bath & attic space that provides potential expansion possibilities. Outside is the ultimate urban agriculturalist opportunity! Where else can you find an inground pool, tennis/pickle ball court, treehouse, gardens, greenhouse, fruit trees, chicken coop, storage sheds!? Solar hot water system and Buderus heating, provide additional energy savings.
Location
State MA
County Middlesex
Zoning SA8
Direction Next to Farley Elementary
Rooms
Family Room Flooring - Hardwood
Basement Partial, Walk-Out Access, Garage Access, Unfinished
Primary Bedroom Level Second
Dining Room Closet/Cabinets - Custom Built, Flooring - Hardwood, Open Floorplan
Kitchen Flooring - Vinyl, Countertops - Stone/Granite/Solid, Exterior Access, Recessed Lighting
Interior
Interior Features Sun Room
Heating Baseboard, Oil
Cooling None
Flooring Tile, Vinyl, Hardwood, Flooring - Hardwood
Fireplaces Number 1
Fireplaces Type Living Room
Appliance Range, Dishwasher, Microwave, Refrigerator, Washer, Dryer, Electric Water Heater, Solar Hot Water, Utility Connections for Electric Range, Utility Connections for Electric Dryer
Laundry First Floor, Washer Hookup
Exterior
Exterior Feature Tennis Court(s), Rain Gutters, Fruit Trees, Garden, Other
Garage Spaces 2.0
Pool In Ground
Community Features Shopping, Pool, Tennis Court(s), Park, Walk/Jog Trails, Stable(s), Golf, Laundromat, Bike Path, Highway Access, House of Worship
Utilities Available for Electric Range, for Electric Dryer, Washer Hookup
Roof Type Shingle
Total Parking Spaces 6
Garage Yes
Private Pool true
Building
Lot Description Wooded, Additional Land Avail., Other
Foundation Concrete Perimeter
Sewer Public Sewer
Water Public
Architectural Style Saltbox
Schools
Elementary Schools Farley
Middle Schools Quinn
High Schools Hhs
Others
Senior Community false
Read Less
Bought with Non Member • Non Member Office



