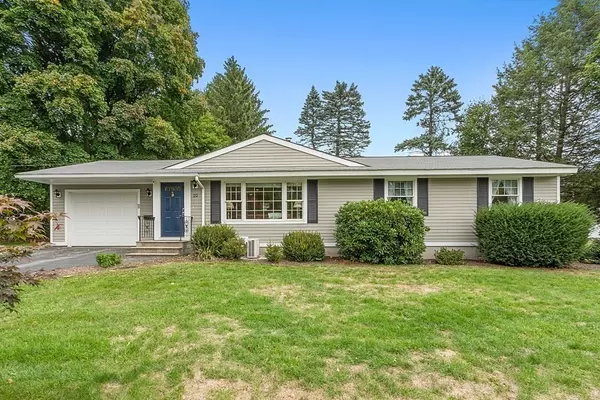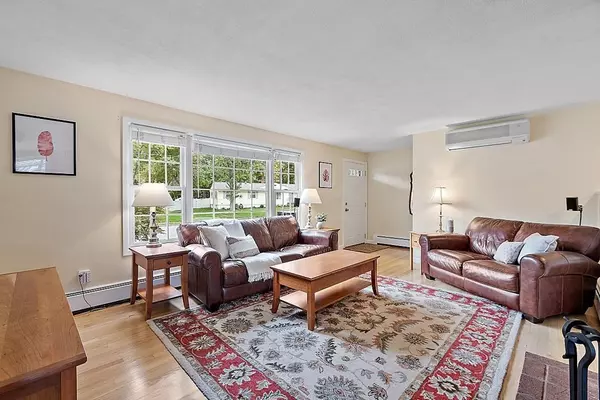For more information regarding the value of a property, please contact us for a free consultation.
22 Richard Rd Hudson, MA 01749
Want to know what your home might be worth? Contact us for a FREE valuation!

Our team is ready to help you sell your home for the highest possible price ASAP
Key Details
Sold Price $520,000
Property Type Single Family Home
Sub Type Single Family Residence
Listing Status Sold
Purchase Type For Sale
Square Footage 1,686 sqft
Price per Sqft $308
MLS Listing ID 73044845
Sold Date 12/29/22
Style Ranch
Bedrooms 3
Full Baths 1
Half Baths 1
HOA Y/N false
Year Built 1969
Annual Tax Amount $5,821
Tax Year 2022
Lot Size 0.370 Acres
Acres 0.37
Property Description
This remodeled open concept ranch home offers the convenience of one level living in a desirable and well established neighborhood community. At the hub of this cheerful home is a well appointed gourmet kitchen w/generous maple cabinetry, stone countertops, & stainless steel appliances opening to a sun drenched dining area & generously sized living room where visitors can comfortably gather. Sliders open to an oversized deck overlooking the private backyard inviting you outside on those warm summer days. 3 generously sized bedrooms & updated full bath complete the 1st floor. The spacious, partially finished lower level w/bath offers excellent expansion potential & flexibility as needs change. Enjoy beautiful hardwood floors, updated kitchen and bathrooms, refinished deck, new concrete board siding & rot free trim, town water and sewer, & close proximity to schools, conservation trails, commuting routes, & vibrant downtown Hudson with top rated restaurants, breweries, boutiques, & more!
Location
State MA
County Middlesex
Zoning SA8
Direction Route 85 to Bradford Road to Richard Road
Rooms
Basement Partially Finished, Interior Entry, Bulkhead, Radon Remediation System
Primary Bedroom Level First
Dining Room Flooring - Hardwood, Open Floorplan, Slider, Lighting - Overhead
Kitchen Flooring - Stone/Ceramic Tile, Dining Area, Countertops - Stone/Granite/Solid, Deck - Exterior, Exterior Access, Open Floorplan, Recessed Lighting, Stainless Steel Appliances
Interior
Interior Features Bathroom - Half, Recessed Lighting, Bonus Room, Internet Available - Unknown
Heating Baseboard, Oil, Wood Stove
Cooling Ductless
Flooring Tile, Hardwood
Fireplaces Number 1
Fireplaces Type Living Room
Appliance Range, Dishwasher, Disposal, Microwave, Refrigerator, Washer, Dryer, Oil Water Heater, Tankless Water Heater, Utility Connections for Electric Range, Utility Connections for Electric Oven, Utility Connections for Electric Dryer
Laundry Electric Dryer Hookup, In Basement, Washer Hookup
Exterior
Exterior Feature Rain Gutters, Storage
Garage Spaces 1.0
Community Features Shopping, Tennis Court(s), Park, Walk/Jog Trails, Stable(s), Golf, Bike Path, Conservation Area, Highway Access, House of Worship, Public School
Utilities Available for Electric Range, for Electric Oven, for Electric Dryer, Washer Hookup
Roof Type Shingle
Total Parking Spaces 2
Garage Yes
Building
Lot Description Level
Foundation Concrete Perimeter
Sewer Public Sewer
Water Public
Architectural Style Ranch
Schools
Elementary Schools Farley
Middle Schools Quinn
High Schools Hudson
Others
Senior Community false
Acceptable Financing Seller W/Participate
Listing Terms Seller W/Participate
Read Less
Bought with Lauren Davis • Realty Executives Boston West



