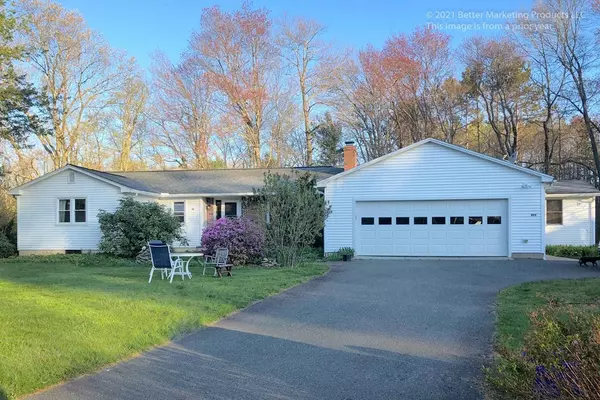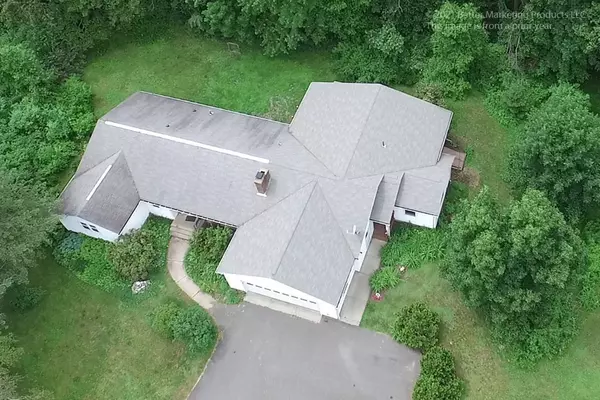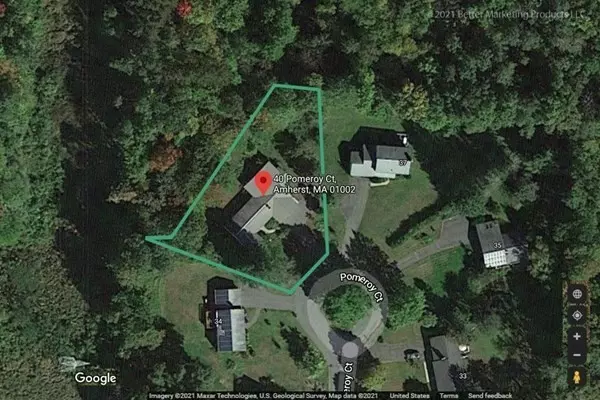For more information regarding the value of a property, please contact us for a free consultation.
40 Pomeroy Court Amherst, MA 01002
Want to know what your home might be worth? Contact us for a FREE valuation!

Our team is ready to help you sell your home for the highest possible price ASAP
Key Details
Sold Price $450,000
Property Type Single Family Home
Sub Type Single Family Residence
Listing Status Sold
Purchase Type For Sale
Square Footage 2,650 sqft
Price per Sqft $169
MLS Listing ID 72791520
Sold Date 06/18/21
Style Ranch
Bedrooms 6
Full Baths 3
Half Baths 1
Year Built 1972
Annual Tax Amount $9,173
Tax Year 2021
Lot Size 0.530 Acres
Acres 0.53
Property Description
Rare offering! This solid and sizable ranch-style home provides comfortable single-level living, nestled at the end of a very quiet residential cul-de-sac. The well-maintained home enjoys a secluded backyard overlooking wooded trails. Recent 2019 roof, and other energy updates are described in detail on the website. The spacious attached in law apartment features a window seat with built-in storage, interior handicapped accessible features, and its own laundry. The apartment has separate entrances and utilities, but could also be ideal for extended family. Owner-occupancy is required for the main home. This location is a short drive to Northampton's many cultural attractions. To experience the online equivalent of a physical showing, including a state-of-the-art Matterport virtual reality tour, an informative video, scale floor plans and more, please visit the property's extremely informative website at BestMultiFamily com. (Note: “Take a Tour” links do not lead to the website.)
Location
State MA
County Hampshire
Area South Amherst
Zoning R-N
Direction Rt. 116 to Pomeroy Lane to Pomeroy Court
Rooms
Basement Full, Crawl Space, Partially Finished, Interior Entry, Bulkhead, Concrete
Primary Bedroom Level First
Dining Room Exterior Access, Slider
Kitchen Flooring - Vinyl, Dining Area, Open Floorplan
Interior
Interior Features Closet, Dining Area, Cable Hookup, High Speed Internet Hookup, Open Floorplan, Lighting - Pendant, Lighting - Overhead, Vestibule, Closet - Double, Pantry, Cabinets - Upgraded, Open Floor Plan, Closet - Walk-in, Bathroom - Full, Bathroom - With Shower Stall, Living/Dining Rm Combo, Kitchen, Bedroom, Bathroom, Internet Available - Broadband
Heating Central, Forced Air, Oil, Propane
Cooling Central Air
Flooring Vinyl, Carpet, Stone / Slate, Flooring - Wall to Wall Carpet, Flooring - Vinyl
Fireplaces Number 1
Fireplaces Type Living Room
Appliance Range, Dishwasher, Disposal, Microwave, Refrigerator, Washer, Dryer, Range Hood, Electric Water Heater, Propane Water Heater, Utility Connections for Gas Range, Utility Connections for Electric Range, Utility Connections for Gas Dryer, Utility Connections for Electric Dryer
Laundry Dryer Hookup - Electric, Washer Hookup, Bathroom - Half, In Basement
Exterior
Garage Spaces 2.0
Community Features Walk/Jog Trails
Utilities Available for Gas Range, for Electric Range, for Gas Dryer, for Electric Dryer, Washer Hookup
Roof Type Shingle
Total Parking Spaces 2
Garage Yes
Building
Lot Description Cul-De-Sac, Level
Foundation Concrete Perimeter
Sewer Public Sewer
Water Public
Architectural Style Ranch
Schools
Elementary Schools Crocker
Middle Schools Amherst
High Schools Amherst
Read Less
Bought with Nicolle Serafino • Keller Williams Realty



