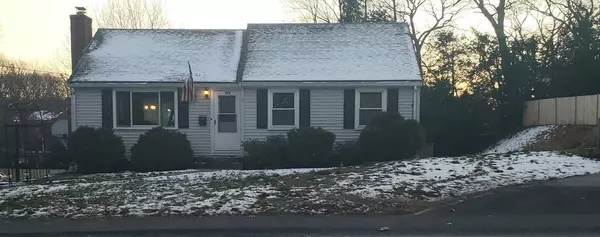For more information regarding the value of a property, please contact us for a free consultation.
129 Norton St Weymouth, MA 02191
Want to know what your home might be worth? Contact us for a FREE valuation!

Our team is ready to help you sell your home for the highest possible price ASAP
Key Details
Sold Price $472,500
Property Type Single Family Home
Sub Type Single Family Residence
Listing Status Sold
Purchase Type For Sale
Square Footage 950 sqft
Price per Sqft $497
Subdivision North Weymouth
MLS Listing ID 73065518
Sold Date 01/13/23
Style Ranch
Bedrooms 3
Full Baths 1
HOA Y/N false
Year Built 1952
Annual Tax Amount $4,295
Tax Year 2022
Lot Size 0.320 Acres
Acres 0.32
Property Description
PRISTINE Ranch is bright and Open. Fireplace living room with newer picture style Anderson window opens to the New Kitchen with a beautiful quartz island and counters, custom cabinets and a dining area. Over sized new slider leads to back yard oasis. The 2 tiered deck has storage under and is fenced off from above ground pool that has a new liner. Large private back yard with fire pit is partially fenced. A gardeners dream. Beautiful new bathroom. Good closet space. Wood flooring. Full size pull down attic for storage. Newer windows throughout even in the finished basement with recessed lighting. There's a laundry area, workshop and access to garage that has a newer exterior door. You'll notice the attention that's been paid to detail in this home. All the work is done. Move into this loved and cared for home.More pictures are coming soon. Beautiful interior
Location
State MA
County Norfolk
Zoning M-2
Direction Bridge to Evans to Norton
Rooms
Family Room Flooring - Wood, Recessed Lighting, Remodeled
Basement Full, Finished, Interior Entry, Garage Access
Primary Bedroom Level First
Dining Room Flooring - Wood, Open Floorplan, Remodeled
Kitchen Flooring - Wood, Dining Area, Balcony / Deck, Countertops - Stone/Granite/Solid, Countertops - Upgraded, Kitchen Island, Open Floorplan, Recessed Lighting, Remodeled, Slider, Stainless Steel Appliances, Lighting - Overhead
Interior
Interior Features Recessed Lighting
Heating Forced Air, Oil
Cooling Central Air
Flooring Wood, Tile, Engineered Hardwood, Flooring - Wood
Fireplaces Number 1
Fireplaces Type Living Room
Appliance Range, Dishwasher, Microwave, Range Hood, Electric Water Heater, Utility Connections for Electric Range, Utility Connections for Electric Oven, Utility Connections for Electric Dryer
Laundry Flooring - Wood, Electric Dryer Hookup, Recessed Lighting, Remodeled, Washer Hookup
Exterior
Exterior Feature Garden
Garage Spaces 1.0
Fence Fenced/Enclosed
Pool Above Ground
Community Features Public Transportation, Shopping, Public School, T-Station, Sidewalks
Utilities Available for Electric Range, for Electric Oven, for Electric Dryer
Waterfront Description Beach Front, Ocean, 1/2 to 1 Mile To Beach, Beach Ownership(Association)
Roof Type Shingle
Total Parking Spaces 6
Garage Yes
Private Pool true
Building
Lot Description Cleared, Level
Foundation Concrete Perimeter
Sewer Public Sewer
Water Public
Architectural Style Ranch
Read Less
Bought with Janel R. Hughes • True Homes Realty, LLC



